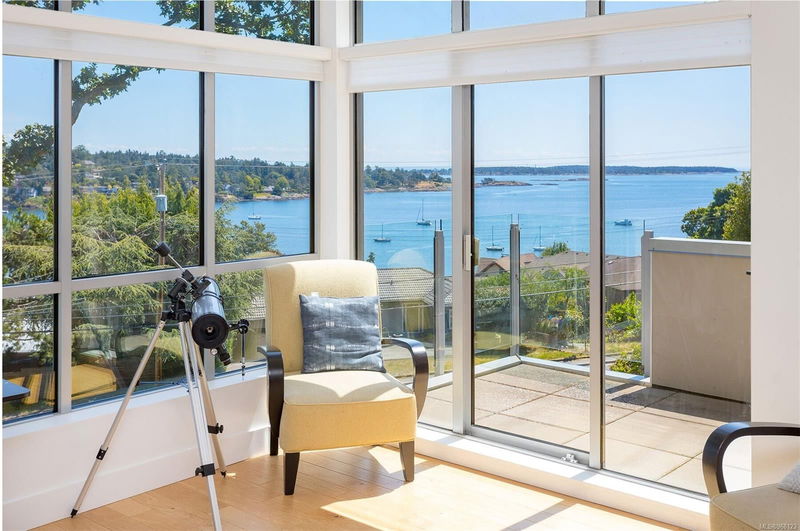Caractéristiques principales
- MLS® #: 968123
- ID de propriété: SIRC2207366
- Type de propriété: Résidentiel, Maison unifamiliale détachée
- Aire habitable: 3 534 pi.ca.
- Grandeur du terrain: 0,29 ac
- Construit en: 1958
- Chambre(s) à coucher: 3+1
- Salle(s) de bain: 4
- Stationnement(s): 6
- Inscrit par:
- Pemberton Holmes - Cloverdale
Description de la propriété
Enjoy spectacular, picturesque ocean views from both the main and upper level! This exceptional modern residence boasts 3500+ sq.ft. of meticulously crafted design/complete renovation by the multi-award-winning CITTA GROUP. The open concept plan offers expansive windows with incredible views, living & dining rooms w/2-sided fireplace, large bright gourmet kitchen w/ high-end SS appliances, granite countertops/centre island. A dedicated office/bedroom + 2nd bedroom on the main floor enhance functionality. The deluxe upper level primary retreat (added in 2013) offers panoramic ocean views, lavish ensuite & spacious WIC. The lower level has separate entrance + guest room w/ ensuite, gas fireplace, media center. Top of the line finishings, engineered Hickory floors throughout the main and upper levels, in-floor radiant heat, gas fire box on huge entertainment deck, and wine rack and bar in family room. Steps from Cadboro Bay beach, Village shops, restaurants & amenities, Gyro Park & UVic.
Pièces
- TypeNiveauDimensionsPlancher
- EntréePrincipal11' x 6'Autre
- AutreSupérieur26' x 23'Autre
- SalonPrincipal14' x 20'Autre
- AutrePrincipal17' x 21'Autre
- Salle à mangerPrincipal14' x 14'Autre
- Autre2ième étage13' x 7'Autre
- VérandaPrincipal16' x 7'Autre
- CuisinePrincipal11' x 23'Autre
- Chambre à coucher principale2ième étage15' x 17'Autre
- Salle de bainsSupérieur0' x 0'Autre
- Salle de bainsPrincipal0' x 0'Autre
- Chambre à coucherPrincipal12' x 15'Autre
- Chambre à coucherPrincipal11' x 11'Autre
- EnsuiteSupérieur0' x 0'Autre
- Ensuite2ième étage0' x 0'Autre
- Salle de lavagePrincipal8' x 7'Autre
- Média / DivertissementSupérieur13' x 11'Autre
- PatioSupérieur16' x 22'Autre
- Salle de loisirsSupérieur13' x 12'Autre
- RangementSupérieur11' x 15'Autre
- Chambre à coucherSupérieur13' x 13'Autre
Agents de cette inscription
Demandez plus d’infos
Demandez plus d’infos
Emplacement
2597 Vista Bay Rd, Saanich, British Columbia, V8P 3G1 Canada
Autour de cette propriété
En savoir plus au sujet du quartier et des commodités autour de cette résidence.
Demander de l’information sur le quartier
En savoir plus au sujet du quartier et des commodités autour de cette résidence
Demander maintenantCalculatrice de versements hypothécaires
- $
- %$
- %
- Capital et intérêts 0
- Impôt foncier 0
- Frais de copropriété 0

