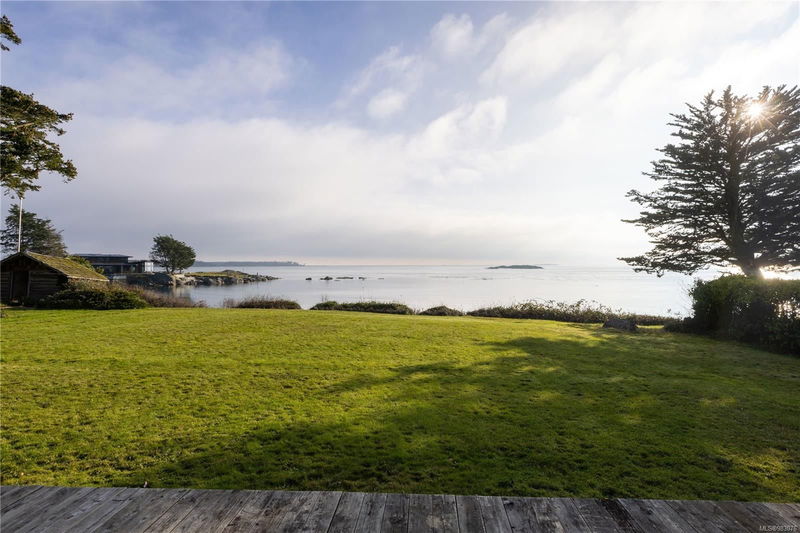Caractéristiques principales
- MLS® #: 983076
- ID de propriété: SIRC2207336
- Type de propriété: Résidentiel, Maison unifamiliale détachée
- Aire habitable: 3 145 pi.ca.
- Grandeur du terrain: 1,13 ac
- Construit en: 1949
- Chambre(s) à coucher: 3
- Salle(s) de bain: 4
- Stationnement(s): 8
- Inscrit par:
- The Agency
Description de la propriété
Discover the best of coastal living in an exceptional south-facing waterfront estate located in the prestigious 10 Mile Point. Nestled on an extraordinary 1.13-acre property, this estate features 150 ft. of ocean frontage, providing breathtaking panoramic views. Enjoy stunning vistas across Baynes Channel toward Chatham, Discovery & Trail Islands, all framed by the Olympic Mountains in the distance. This tranquil sun-drenched haven offers direct low-bank access to the pristine shoreline. A remarkable opportunity awaits on a level lot, offering endless possibilities for its new owners. Current design concepts include a luxurious 7,210 sq. ft. residence, guest house, spacious detached garage & pergola cooking area. Immerse yourself in the abundant marine wildlife from your own private sanctuary. Situated near Cadboro Bay Village, the Royal Victoria Yacht Club, parks, walking trails, top-rated schools & UVIC. Seize the opportunity to own a piece of Greater Victoria’s coastal paradise.
Pièces
- TypeNiveauDimensionsPlancher
- Salle de bainsPrincipal0' x 0'Autre
- CuisinePrincipal39' 4.4" x 36' 10.7"Autre
- Salle à mangerPrincipal36' 10.7" x 36' 10.7"Autre
- AutrePrincipal65' 7.4" x 68' 10.7"Autre
- Salle de lavagePrincipal32' 9.7" x 26' 2.9"Autre
- Salle à mangerPrincipal49' 2.5" x 39' 4.4"Autre
- Bureau à domicilePrincipal32' 9.7" x 49' 2.5"Autre
- AutrePrincipal45' 11.1" x 78' 8.8"Autre
- SalonPrincipal49' 2.5" x 78' 8.8"Autre
- EntréePrincipal26' 2.9" x 29' 6.3"Autre
- Salle de bainsPrincipal0' x 0'Autre
- Solarium/VerrièrePrincipal32' 9.7" x 45' 11.1"Autre
- Chambre à coucher principalePrincipal55' 9.2" x 42' 7.8"Autre
- Salle de bainsPrincipal0' x 0'Autre
- Chambre à coucherPrincipal52' 5.9" x 45' 11.1"Autre
- PatioPrincipal101' 8.4" x 42' 7.8"Autre
- Balcon2ième étage26' 2.9" x 49' 2.5"Autre
- Salle familiale2ième étage49' 2.5" x 49' 2.5"Autre
- Salle de bains2ième étage0' x 0'Autre
- Autre2ième étage19' 8.2" x 16' 4.8"Autre
- Chambre à coucher2ième étage39' 4.4" x 49' 2.5"Autre
- Penderie (Walk-in)Principal13' 1.4" x 13' 1.4"Autre
- AtelierPrincipal29' 6.3" x 49' 2.5"Autre
Agents de cette inscription
Demandez plus d’infos
Demandez plus d’infos
Emplacement
3901 Tudor Ave, Saanich, British Columbia, V8N 4L3 Canada
Autour de cette propriété
En savoir plus au sujet du quartier et des commodités autour de cette résidence.
Demander de l’information sur le quartier
En savoir plus au sujet du quartier et des commodités autour de cette résidence
Demander maintenantCalculatrice de versements hypothécaires
- $
- %$
- %
- Capital et intérêts 0
- Impôt foncier 0
- Frais de copropriété 0

