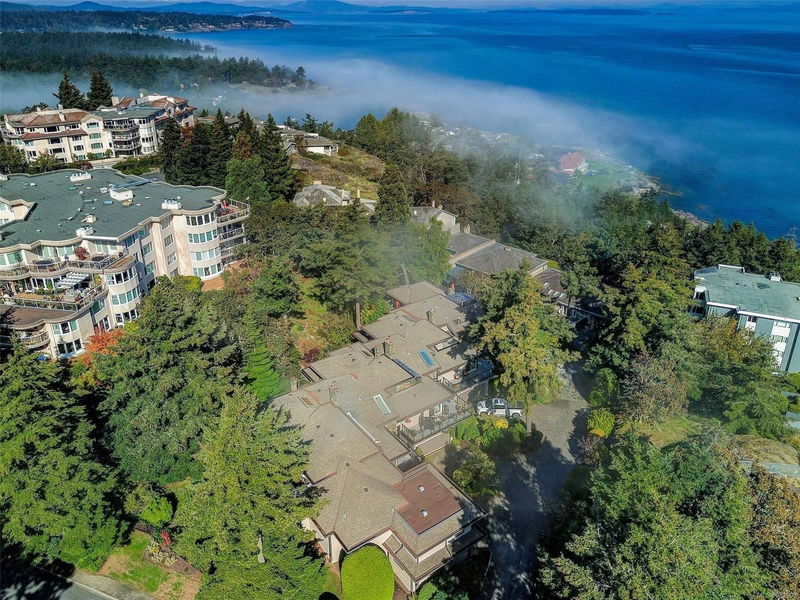Caractéristiques principales
- MLS® #: 982909
- ID de propriété: SIRC2204538
- Type de propriété: Résidentiel, Condo
- Aire habitable: 2 735 pi.ca.
- Grandeur du terrain: 0,08 ac
- Construit en: 1981
- Chambre(s) à coucher: 3
- Salle(s) de bain: 2
- Stationnement(s): 2
- Inscrit par:
- Macdonald Realty Victoria
Description de la propriété
EXCLUSIVE SPACIOUS TOWNHOME. Beautiful light-filled end unit townhome with amazing ocean views private yard, decks & patios. Superlative indoor-outdoor living. With over 2700 sq ft, this West Coast style home is beautifully appointed featuring 3 bedrooms plus a den, 2 fireplaces, spacious foyer with 8-foot double entrance doors and an expanse of windows that capture the light and magnificent water views of the Haro Strait. The large kitchen overlooks your manicured yard & patio all enclosed by beautiful wrought iron fencing. Gorgeous primary bedroom with a large ensuite bath, walk-in closet and 2 balconies: one facing the garden, the other the ocean. THE premium unit in this highly desirable gated community. Enjoy the indoor pool, hot tub, sauna, tennis court all in desirable Ten Mile Pt. Close to UVic, Gyro Park, Cadboro Bay Village and a 15. With all of its amenities and refined beauty feels like Palm Springs living, very desirable neighborhood.
Pièces
- TypeNiveauDimensionsPlancher
- SalonPrincipal66' 11.9" x 70' 3.3"Autre
- BoudoirPrincipal39' 7.5" x 46' 2.3"Autre
- Salle à mangerPrincipal39' 4.4" x 49' 2.5"Autre
- Chambre à coucher2ième étage46' 2.3" x 63' 5"Autre
- CuisinePrincipal44' 10.1" x 57' 1.8"Autre
- Chambre à coucher2ième étage36' 10.7" x 40' 8.9"Autre
- Salle de lavage2ième étage17' 2.6" x 27' 10.6"Autre
- Salle de bains2ième étage0' x 0'Autre
- Autre2ième étage22' 1.7" x 28' 8.4"Autre
- Chambre à coucher principale2ième étage53' 3.7" x 56' 10.2"Autre
- Ensuite2ième étage0' x 0'Autre
- Penderie (Walk-in)2ième étage15' 7" x 18' 3.6"Autre
- AutreSupérieur63' 1.8" x 65' 10.5"Autre
- RangementSupérieur35' 6.3" x 67' 6.2"Autre
- PatioPrincipal32' 9.7" x 72' 8.8"Autre
- PatioPrincipal35' 3.2" x 72' 5.2"Autre
- PatioPrincipal22' 8.4" x 60' 11.4"Autre
- VérandaPrincipal25' 11.8" x 53' 6.1"Autre
- Balcon2ième étage19' 5" x 79' 3.1"Autre
- Balcon2ième étage20' 9.2" x 50' 3.9"Autre
Agents de cette inscription
Demandez plus d’infos
Demandez plus d’infos
Emplacement
2829 Arbutus Rd #104, Saanich, British Columbia, V8N 5X5 Canada
Autour de cette propriété
En savoir plus au sujet du quartier et des commodités autour de cette résidence.
Demander de l’information sur le quartier
En savoir plus au sujet du quartier et des commodités autour de cette résidence
Demander maintenantCalculatrice de versements hypothécaires
- $
- %$
- %
- Capital et intérêts 0
- Impôt foncier 0
- Frais de copropriété 0

