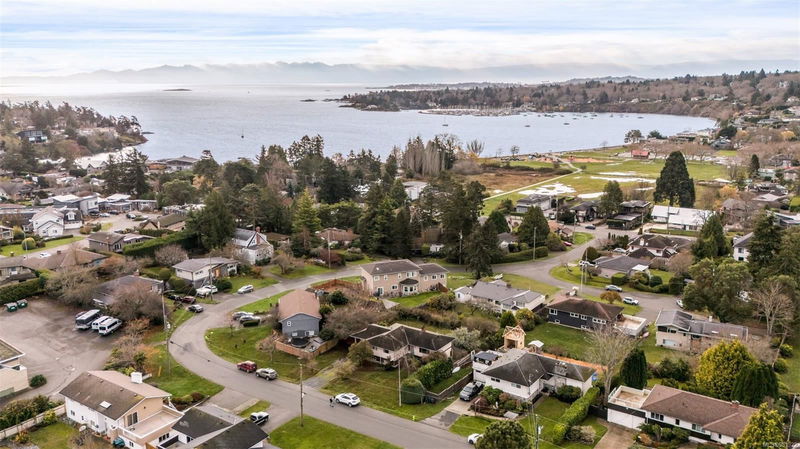Caractéristiques principales
- MLS® #: 981322
- ID de propriété: SIRC2202995
- Type de propriété: Résidentiel, Maison unifamiliale détachée
- Aire habitable: 1 684 pi.ca.
- Grandeur du terrain: 0,24 ac
- Construit en: 1971
- Chambre(s) à coucher: 2+1
- Salle(s) de bain: 2
- Stationnement(s): 4
- Inscrit par:
- Pemberton Holmes Ltd.
Description de la propriété
Introducing an incredible opportunity in one of Greater Victoria's most sought after communities, Cadboro Bay! Steps to the world renowned Gyro Park Oceanfront beach and playgrounds, we are pleased to offer this clean canvas for you to get as creative as you wish. With the flexible RS10 Zoning and meeting the Small Scale Multi-Unit Housing (SSMUH) regulations, create your vision and start building with no rezoning necessary. Situated on over 10,000 sq/ft with Southwest exposure & some peek a boo Ocean Views the higher you go. Whether you've been looking for that dream lot to build your forever home or DEVELOPERS looking to add density, this is definitely a must see! An unbeatable location just minutes to UVIC, Cadboro Bay Village, various Beach fronts, hiking trails & Frank Hobbs Elementary.
Pièces
- TypeNiveauDimensionsPlancher
- CuisinePrincipal39' 4.4" x 29' 6.3"Autre
- Salle à mangerPrincipal32' 9.7" x 29' 6.3"Autre
- EntréePrincipal13' 1.4" x 16' 4.8"Autre
- SalonPrincipal65' 7.4" x 49' 2.5"Autre
- BoudoirPrincipal32' 9.7" x 22' 11.5"Autre
- Chambre à coucher principalePrincipal42' 7.8" x 32' 9.7"Autre
- Chambre à coucherPrincipal32' 9.7" x 36' 10.7"Autre
- Salle de bainsPrincipal0' x 0'Autre
- AutrePrincipal26' 2.9" x 39' 4.4"Autre
- RangementAutre22' 11.5" x 19' 8.2"Autre
- AutreSupérieur32' 9.7" x 52' 5.9"Autre
- RangementAutre32' 9.7" x 36' 10.7"Autre
- PatioSupérieur32' 9.7" x 42' 7.8"Autre
- Salle familialeSupérieur59' 6.6" x 45' 11.1"Autre
- Chambre à coucherSupérieur36' 10.7" x 32' 9.7"Autre
- AutreSupérieur82' 2.5" x 39' 4.4"Autre
- Salle de bainsSupérieur0' x 0'Autre
- Salle de lavageSupérieur49' 2.5" x 36' 10.7"Autre
- ServiceSupérieur13' 1.4" x 39' 4.4"Autre
- Sous-solSupérieur32' 9.7" x 22' 11.5"Autre
- Sous-solSupérieur32' 9.7" x 65' 7.4"Autre
Agents de cette inscription
Demandez plus d’infos
Demandez plus d’infos
Emplacement
3950 Cherrilee Cres, Saanich, British Columbia, V8N 1R9 Canada
Autour de cette propriété
En savoir plus au sujet du quartier et des commodités autour de cette résidence.
Demander de l’information sur le quartier
En savoir plus au sujet du quartier et des commodités autour de cette résidence
Demander maintenantCalculatrice de versements hypothécaires
- $
- %$
- %
- Capital et intérêts 0
- Impôt foncier 0
- Frais de copropriété 0

