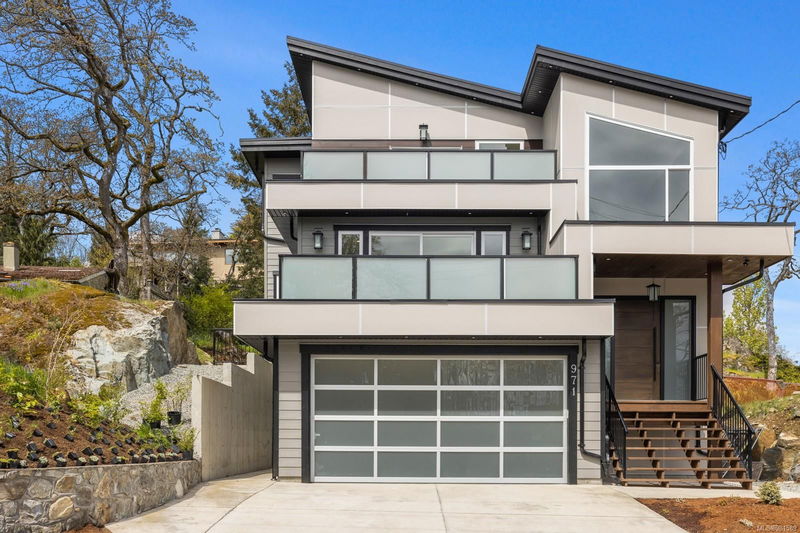Caractéristiques principales
- MLS® #: 981589
- ID de propriété: SIRC2184932
- Type de propriété: Résidentiel, Maison unifamiliale détachée
- Aire habitable: 2 922 pi.ca.
- Grandeur du terrain: 0,14 ac
- Construit en: 2022
- Chambre(s) à coucher: 4+1
- Salle(s) de bain: 4
- Stationnement(s): 4
- Inscrit par:
- Sutton Group West Coast Realty
Description de la propriété
Welcome to 971 Lakeview Ave, part of a 7-lot subdivision in the High Quadra area. Enter through the large wood front door into a great room with plenty of natural light, a cosy gas fireplace, and a deck off the living room. The kitchen features SS Kitchen Aid Appliances, quartz countertops & gorgeous white modern cabinets. The large Dining room opens to the private patio + yard—a great option with a bedroom on the main floor steps from a full bathroom. The upper level features a Primary bedroom with high ceilings, plenty of light, a private balcony, a walk-in closet & soaker tub with a separate rainfall shower. Two spacious, additional bedrooms & a full bath. Legal 1-bedroom suite with separate entrance, high ceilings & laundry. Extra features: heat pump, Sprinkler system, 2 car garage & a low maintenance yard. Enjoy the comfort & low cost of utilities with an energy-efficient built green gold home. Centrally located, near Swan Lake, Rainbow Park, and Christmas Hill.
Pièces
- TypeNiveauDimensionsPlancher
- Salle de bainsSupérieur0' x 0'Autre
- Chambre à coucherSupérieur10' 6" x 10' 5"Autre
- SalonSupérieur13' 2" x 8' 8"Autre
- CuisineSupérieur12' 8" x 18' 8"Autre
- Coin repasSupérieur6' 6.9" x 9' 2"Autre
- Salle à mangerPrincipal14' x 14' 3.9"Autre
- CuisinePrincipal13' 5" x 11' 3"Autre
- Chambre à coucherPrincipal12' 9.9" x 10' 3.9"Autre
- Salle de bainsPrincipal0' x 0'Autre
- SalonPrincipal14' 11" x 19' 9.6"Autre
- EntréePrincipal5' 2" x 10'Autre
- PatioPrincipal5' x 24'Autre
- BalconPrincipal8' x 14'Autre
- Chambre à coucher2ième étage10' 2" x 14' 9.6"Autre
- Salle de bains2ième étage0' x 0'Autre
- Chambre à coucher2ième étage10' 3" x 12' 6.9"Autre
- Salle de lavage2ième étage6' 9.9" x 6' 9.6"Autre
- Ensuite2ième étage0' x 0'Autre
- Chambre à coucher principale2ième étage12' 9" x 13' 8"Autre
- Balcon2ième étage8' x 17'Autre
Agents de cette inscription
Demandez plus d’infos
Demandez plus d’infos
Emplacement
971 Lakeview Ave, Saanich, British Columbia, V8X 3H7 Canada
Autour de cette propriété
En savoir plus au sujet du quartier et des commodités autour de cette résidence.
Demander de l’information sur le quartier
En savoir plus au sujet du quartier et des commodités autour de cette résidence
Demander maintenantCalculatrice de versements hypothécaires
- $
- %$
- %
- Capital et intérêts 0
- Impôt foncier 0
- Frais de copropriété 0

