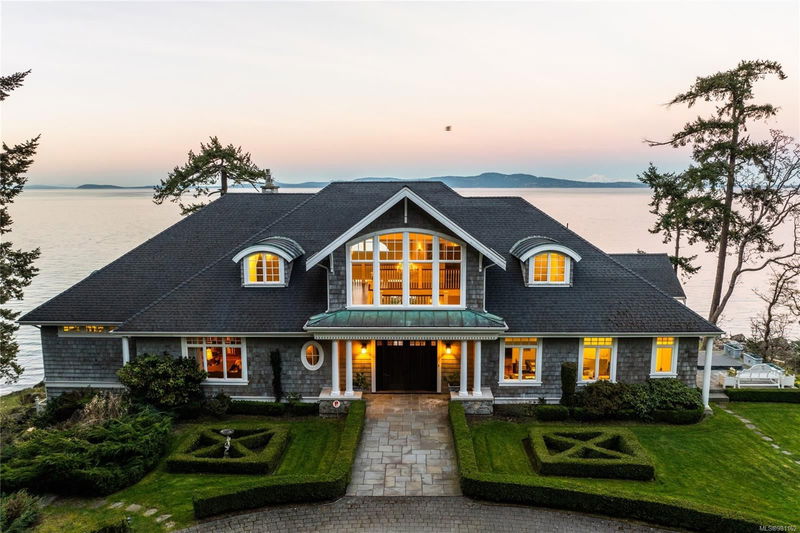Caractéristiques principales
- MLS® #: 981162
- ID de propriété: SIRC2178523
- Type de propriété: Résidentiel, Maison unifamiliale détachée
- Aire habitable: 6 131 pi.ca.
- Grandeur du terrain: 2,78 ac
- Construit en: 2010
- Chambre(s) à coucher: 4+1
- Salle(s) de bain: 7
- Stationnement(s): 10
- Inscrit par:
- Engel & Volkers Vancouver Island
Description de la propriété
Private gated estate with 2.78 acres of unobstructed waterfront with views of Mt Baker & the Gulf Islands (with subdivision potential). Hampton Style Manor, with a grand 22' ceiling foyer. Rich Maple hardwood flooring throughout, with a mixture of timeless design elements & modern luxuries. Chef’s kitchen adorned with marble, custom cabinetry, high-end appliances, built in wine storage, pantry & eating nook. Formal dining rm offers a refined setting & continues to the generous living room, with a gas fireplace. Primary suite with a lavish 6pc marble ensuite, walk-in & fireplace. Media rm, Walnut library, office, laundry & 2 powder rooms complete the main. Above, 3 bedrooms, 2 with ensuites. Walkout lower provides a studio suite with private entry. Enviable outdoor living with wrap around patios & stone walkways to your private dock, launch your kayak/paddle board & explore. Landscaped grounds provide an outdoor oasis. Prime location with amenities nearby, including Cadboro Bay Village.
Pièces
- TypeNiveauDimensionsPlancher
- EntréePrincipal55' 9.2" x 78' 8.8"Autre
- SalonPrincipal62' 4" x 101' 8.4"Autre
- Salle à mangerPrincipal62' 4" x 49' 2.5"Autre
- Média / DivertissementPrincipal62' 4" x 62' 4"Autre
- Salle de bainsPrincipal0' x 0'Autre
- EnsuitePrincipal0' x 0'Autre
- Chambre à coucher principalePrincipal82' 2.5" x 75' 5.5"Autre
- Penderie (Walk-in)Principal26' 2.9" x 39' 4.4"Autre
- Bureau à domicilePrincipal39' 4.4" x 32' 9.7"Autre
- BibliothèquePrincipal22' 11.5" x 32' 9.7"Autre
- AutrePrincipal19' 8.2" x 32' 9.7"Autre
- CuisinePrincipal75' 5.5" x 52' 5.9"Autre
- PatioPrincipal39' 4.4" x 160' 9.1"Autre
- VestibulePrincipal22' 11.5" x 19' 8.2"Autre
- Salle de lavagePrincipal29' 6.3" x 29' 6.3"Autre
- PatioPrincipal59' 6.6" x 45' 11.1"Autre
- PatioPrincipal59' 6.6" x 59' 6.6"Autre
- Salle de bainsPrincipal0' x 0'Autre
- Chambre à coucher2ième étage45' 11.1" x 39' 4.4"Autre
- Ensuite2ième étage0' x 0'Autre
- Chambre à coucher2ième étage36' 10.7" x 49' 2.5"Autre
- Chambre à coucher2ième étage78' 8.8" x 39' 4.4"Autre
- Salle à mangerSupérieur19' 8.2" x 36' 10.7"Autre
- Chambre à coucherSupérieur62' 4" x 36' 10.7"Autre
- Ensuite2ième étage0' x 0'Autre
- Salle de bainsSupérieur0' x 0'Autre
- CuisineSupérieur26' 2.9" x 36' 10.7"Autre
- AutreSupérieur13' 1.4" x 19' 8.2"Autre
- ServiceSupérieur22' 11.5" x 26' 2.9"Autre
- EntréeSupérieur13' 1.4" x 16' 4.8"Autre
- AutreAutre75' 5.5" x 114' 9.9"Autre
- Salle de bainsAutre0' x 0'Autre
- AutreAutre22' 11.5" x 36' 10.7"Autre
- AutreAutre36' 10.7" x 59' 6.6"Autre
- PatioSupérieur29' 6.3" x 75' 5.5"Autre
- PatioPrincipal29' 6.3" x 72' 2.1"Autre
Agents de cette inscription
Demandez plus d’infos
Demandez plus d’infos
Emplacement
2600 Queenswood Dr, Saanich, British Columbia, V8N 1X5 Canada
Autour de cette propriété
En savoir plus au sujet du quartier et des commodités autour de cette résidence.
Demander de l’information sur le quartier
En savoir plus au sujet du quartier et des commodités autour de cette résidence
Demander maintenantCalculatrice de versements hypothécaires
- $
- %$
- %
- Capital et intérêts 0
- Impôt foncier 0
- Frais de copropriété 0

