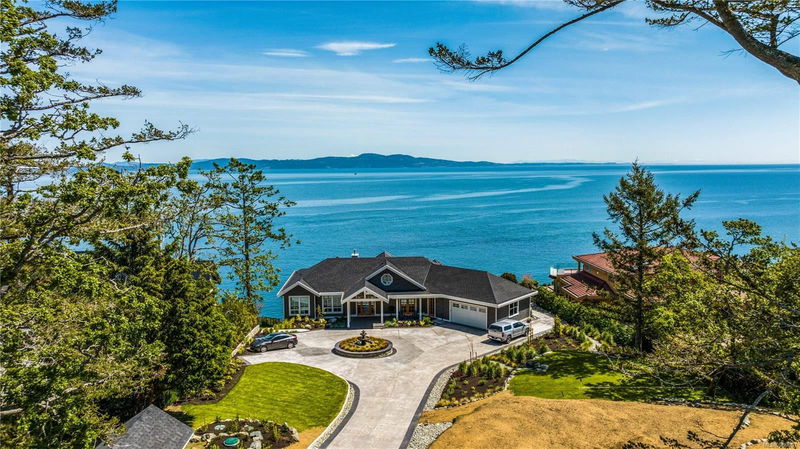Caractéristiques principales
- MLS® #: 980901
- ID de propriété: SIRC2171816
- Type de propriété: Résidentiel, Maison unifamiliale détachée
- Aire habitable: 7 339 pi.ca.
- Grandeur du terrain: 1,32 ac
- Construit en: 2022
- Chambre(s) à coucher: 2+3
- Salle(s) de bain: 7
- Stationnement(s): 10
- Inscrit par:
- Engel & Volkers Vancouver Island
Description de la propriété
Exquisite custom-built estate in the desirable Gordon Head community. Perched on the ocean’s edge, this architecturally stunning home was masterfully designed to capitalize on the world class ocean and mountain views. With dramatic vaulted ceilings, gleaming hardwood floors, spacious open concept design and a gorgeous custom kitchen, this 5 bedroom, 7 bathroom property captivates at every glance. Off the main level, the Great Room earns its namesake with a 21’ foot European lift, slide patio doors to a large deck, showcasing incredible panoramic views. The walkout lower enjoys 10’ ceilings and is an entertainment haven, with a media room & generously sized family room with an oversized patio door to a large, covered patio, overlooking the infinity pool. The basement offers a luxurious guest suite with a large ensuite, flex room and private patio. Outdoor living can be enjoyed year round with sprawling patio sections, including covered and oceanfront sections and extensive landscaping.
Pièces
- TypeNiveauDimensionsPlancher
- Salle à mangerPrincipal52' 5.9" x 55' 9.2"Autre
- Salle à mangerPrincipal52' 5.9" x 39' 4.4"Autre
- Pièce principalePrincipal45' 11.1" x 95' 1.7"Autre
- EntréePrincipal42' 7.8" x 26' 2.9"Autre
- CuisinePrincipal62' 4" x 59' 6.6"Autre
- Salle de lavagePrincipal42' 7.8" x 45' 11.1"Autre
- Salle de bainsPrincipal0' x 0'Autre
- Chambre à coucher principalePrincipal65' 7.4" x 49' 2.5"Autre
- AutrePrincipal75' 5.5" x 78' 8.8"Autre
- EnsuitePrincipal0' x 0'Autre
- Penderie (Walk-in)Principal26' 2.9" x 45' 11.1"Autre
- Salle de bainsPrincipal0' x 0'Autre
- Bureau à domicilePrincipal39' 4.4" x 45' 11.1"Autre
- Salle familialeSupérieur55' 9.2" x 98' 5.1"Autre
- CuisineSupérieur32' 9.7" x 49' 2.5"Autre
- Chambre à coucherPrincipal39' 4.4" x 36' 10.7"Autre
- Média / DivertissementSupérieur59' 6.6" x 72' 2.1"Autre
- SalonSupérieur52' 5.9" x 55' 9.2"Autre
- Salle de bainsSupérieur0' x 0'Autre
- Chambre à coucherSupérieur45' 11.1" x 39' 4.4"Autre
- SalonSupérieur62' 4" x 39' 4.4"Autre
- Chambre à coucherSupérieur59' 6.6" x 45' 11.1"Autre
- Salle de bainsSupérieur0' x 0'Autre
- Penderie (Walk-in)Supérieur26' 2.9" x 22' 11.5"Autre
- RangementSupérieur39' 4.4" x 85' 3.6"Autre
- PatioSupérieur52' 5.9" x 144' 4.2"Autre
- EnsuiteSupérieur0' x 0'Autre
- Chambre à coucherSupérieur59' 6.6" x 82' 2.5"Autre
- PatioSupérieur62' 4" x 45' 11.1"Autre
- Salle de bainsSupérieur0' x 0'Autre
- RangementSupérieur49' 2.5" x 39' 4.4"Autre
- Salle de loisirsSupérieur42' 7.8" x 65' 7.4"Autre
- PatioSupérieur39' 4.4" x 104' 11.8"Autre
- ServiceSupérieur36' 10.7" x 39' 4.4"Autre
- AutrePrincipal95' 1.7" x 52' 5.9"Autre
- PatioSupérieur59' 6.6" x 62' 4"Autre
- AutrePrincipal49' 2.5" x 95' 1.7"Autre
- PatioSupérieur45' 11.1" x 91' 10.3"Autre
- CuisineSupérieur32' 9.7" x 39' 4.4"Autre
Agents de cette inscription
Demandez plus d’infos
Demandez plus d’infos
Emplacement
4585 Leyns Rd, Saanich, British Columbia, V8N 3A1 Canada
Autour de cette propriété
En savoir plus au sujet du quartier et des commodités autour de cette résidence.
Demander de l’information sur le quartier
En savoir plus au sujet du quartier et des commodités autour de cette résidence
Demander maintenantCalculatrice de versements hypothécaires
- $
- %$
- %
- Capital et intérêts 0
- Impôt foncier 0
- Frais de copropriété 0

