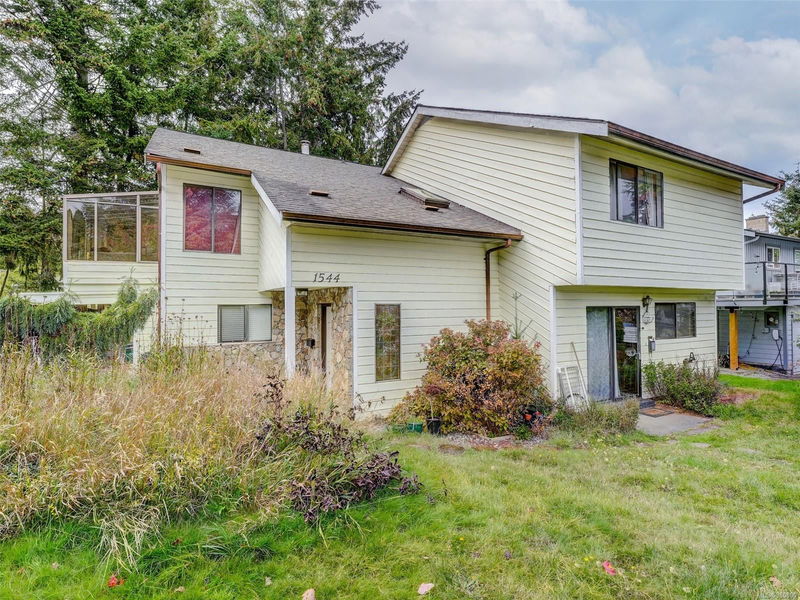Caractéristiques principales
- MLS® #: 980800
- ID de propriété: SIRC2169293
- Type de propriété: Résidentiel, Maison unifamiliale détachée
- Aire habitable: 2 911 pi.ca.
- Grandeur du terrain: 0,14 ac
- Construit en: 1979
- Chambre(s) à coucher: 3+2
- Salle(s) de bain: 4
- Stationnement(s): 4
- Inscrit par:
- Team 3000 Realty Ltd
Description de la propriété
Nestled at the base of Mount Doug, this beautiful family home offers the perfect blend of tranquility and convenience, located on a peaceful, family oriented street. Featuring a stunning slate fireplace, vaulted ceilings, and hardwood floors in the living and dining areas, this home exudes warmth and character. The spacious kitchen boasts granite counters and ample space for family gatherings.
Upstairs, you'll find a generous master suite with ensuite, plus two additional bedrooms and a full bathroom. Downstairs includes a 4th bedroom, laundry room, and an oversized family/rec room, offering plenty of space for relaxation and entertainment.
In addition to the main living area, this home includes a bright, self-contained one-bedroom suite with separate laundry (no sharing!), perfect for extended family or rental income.
This is a fantastic opportunity to own a versatile family home in one of Victoria’s most desirable neighborhoods!
Pièces
- TypeNiveauDimensionsPlancher
- Salle à mangerPrincipal10' x 10'Autre
- EntréeSupérieur8' x 9'Autre
- SalonPrincipal18' x 19'Autre
- RangementSupérieur5' x 11'Autre
- SalonSupérieur11' x 18'Autre
- CuisineSupérieur8' x 13'Autre
- Chambre à coucher principalePrincipal11' x 15'Autre
- CuisinePrincipal13' x 17'Autre
- Salle de bainsSupérieur0' x 0'Autre
- Salle de bainsPrincipal0' x 0'Autre
- Chambre à coucherSupérieur11' x 12'Autre
- Chambre à coucherPrincipal8' x 11'Autre
- Chambre à coucherSupérieur10' x 13'Autre
- Chambre à coucherPrincipal11' x 11'Autre
- AutreSupérieur8' x 11'Autre
- Salle de lavageSupérieur6' x 7'Autre
- Solarium/VerrièrePrincipal7' x 9'Autre
- EnsuitePrincipal0' x 0'Autre
- Salle familialeSupérieur15' x 19'Autre
- Salle de bainsSupérieur0' x 0'Autre
Agents de cette inscription
Demandez plus d’infos
Demandez plus d’infos
Emplacement
1544 Granada Cres, Saanich, British Columbia, V8N 2B8 Canada
Autour de cette propriété
En savoir plus au sujet du quartier et des commodités autour de cette résidence.
Demander de l’information sur le quartier
En savoir plus au sujet du quartier et des commodités autour de cette résidence
Demander maintenantCalculatrice de versements hypothécaires
- $
- %$
- %
- Capital et intérêts 0
- Impôt foncier 0
- Frais de copropriété 0

