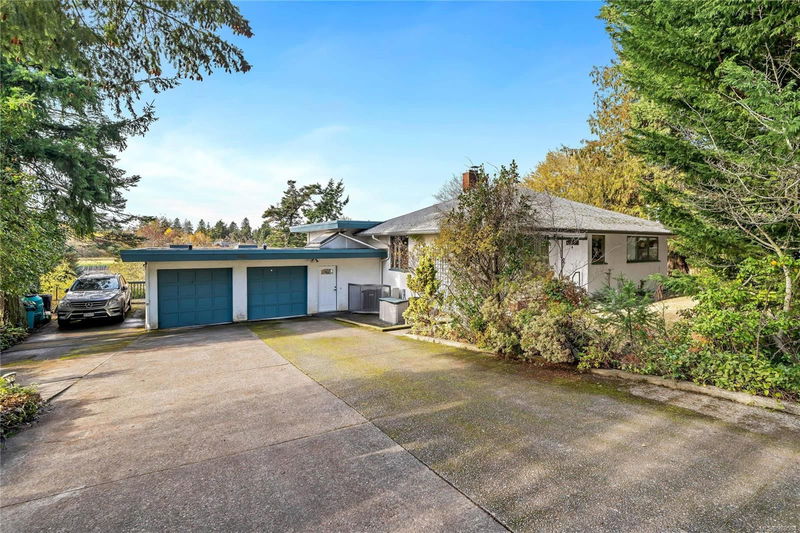Caractéristiques principales
- MLS® #: 980584
- ID de propriété: SIRC2166665
- Type de propriété: Résidentiel, Maison unifamiliale détachée
- Aire habitable: 2 509 pi.ca.
- Grandeur du terrain: 0,40 ac
- Construit en: 1955
- Chambre(s) à coucher: 3
- Salle(s) de bain: 3
- Stationnement(s): 7
- Inscrit par:
- eXp Realty
Description de la propriété
FIRST TIME ON THE MARKET IN 40 YEARS!
Welcome to this 2,500sqft turn key ready family home in the sought out Blenkinsop region. This spacious 3-bedroom, 3-bathroom family home boasts spacious comfortable living and is nestled beside Galey Farms. Conveniently located to all amenities and schools such as Root Cellar, Braefoot Park/School, Galloping Goose Trail & Blenkinsop Lake. Functional floor plan which is great for hosting gatherings or family events. Downstairs you’ll find a flex room with a wet bar that you could use as a man cave or rec room which also walks out onto your back patio. Great office space for a home based business with its separate entrance. New heat pump recently installed to provide you with warm winters and cool summers. Enjoy the breathtaking valley view sunsets while you sit on your south-west balcony. This is truly a gem awaiting it's new owners. Perfect for a family or a developer who would like to build their dream home on this 17,000+/- property!
Pièces
- TypeNiveauDimensionsPlancher
- Salle à mangerPrincipal43' 8.8" x 22' 1.7"Autre
- CuisinePrincipal33' 8.5" x 37' 5.6"Autre
- Salle à mangerPrincipal28' 11.6" x 44' 3.4"Autre
- SalonPrincipal58' 9.5" x 40' 8.9"Autre
- Salle familialePrincipal36' 4.2" x 42' 11.1"Autre
- Chambre à coucher principalePrincipal56' 10.2" x 34' 8.5"Autre
- Salle de bainsPrincipal5' 9.6" x 7' 9.6"Autre
- Chambre à coucherPrincipal45' 1.3" x 35' 7.8"Autre
- Salle de bainsPrincipal10' x 8'Autre
- Salle de bainsPrincipal7' x 5'Autre
- Salle de loisirsSupérieur50' 3.5" x 62' 7.1"Autre
- Bureau à domicilePrincipal58' 2.8" x 43' 2.5"Autre
- AtelierSupérieur35' 9.9" x 45' 8"Autre
- PatioSupérieur86' 8.1" x 45' 4.4"Autre
- SerreSupérieur24' 5.8" x 30' 10.8"Autre
- Chambre à coucherPrincipal50' 3.5" x 31' 11.8"Autre
Agents de cette inscription
Demandez plus d’infos
Demandez plus d’infos
Emplacement
4186 Blenkinsop Rd, Saanich, British Columbia, V8X 2C4 Canada
Autour de cette propriété
En savoir plus au sujet du quartier et des commodités autour de cette résidence.
Demander de l’information sur le quartier
En savoir plus au sujet du quartier et des commodités autour de cette résidence
Demander maintenantCalculatrice de versements hypothécaires
- $
- %$
- %
- Capital et intérêts 0
- Impôt foncier 0
- Frais de copropriété 0

