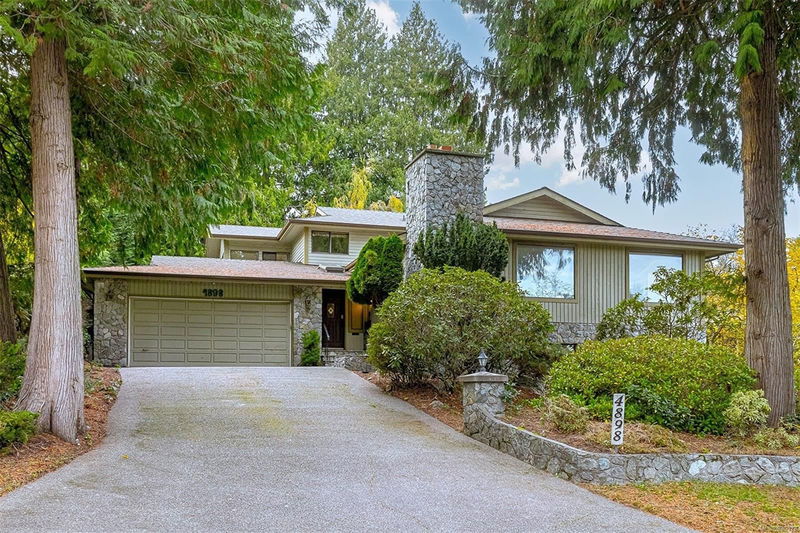Caractéristiques principales
- MLS® #: 980578
- ID de propriété: SIRC2165206
- Type de propriété: Résidentiel, Maison unifamiliale détachée
- Aire habitable: 3 976 pi.ca.
- Grandeur du terrain: 0,24 ac
- Construit en: 1985
- Chambre(s) à coucher: 4+1
- Salle(s) de bain: 5
- Stationnement(s): 3
- Inscrit par:
- DFH Real Estate Ltd.
Description de la propriété
Happiness grows here! The true West Coast original design, beautiful glass art and stone work, and ocean glimpses are waiting to be discovered when you walk into this cozy Cordova Bay Home. The unique design offers 2 bedrooms on main level, great size kitchen with a breakfast eating area, massive living room, separate dinning room, and a family room with a cozy fireplace; Top floor presents a Master Bedroom with ensuite bath and a second Bedroom with a ensuite, walking closet and a sunroom; Lower level offers you a Rec room with fireplace, kitchenette, den, and another bedroom with ensuite. Let's talk about the storages: full 2 car garages, heated work shop with bathroom and a large shed. The private backyard patio is waiting for your entertainment ideas. Looking for that spacious family home in a fantastic neighbourhood?! Stop right here, you will be amazed.
Pièces
- TypeNiveauDimensionsPlancher
- EntréePrincipal9' x 6'Autre
- PatioPrincipal30' x 23'Autre
- AutrePrincipal23' x 20'Autre
- SalonPrincipal22' x 15'Autre
- Salle à mangerPrincipal12' x 11'Autre
- RangementPrincipal11' x 12'Autre
- CuisinePrincipal11' x 11'Autre
- AtelierPrincipal14' x 9'Autre
- CuisineSupérieur11' x 7'Autre
- Chambre à coucher principale2ième étage15' x 14'Autre
- Salle de bainsPrincipal0' x 0'Autre
- Ensuite2ième étage0' x 0'Autre
- Salle de bainsSupérieur0' x 0'Autre
- Salle à mangerPrincipal8' x 9'Autre
- Chambre à coucherPrincipal16' x 14'Autre
- BoudoirSupérieur11' x 10'Autre
- Chambre à coucherPrincipal15' x 16'Autre
- Salle familialePrincipal11' x 14'Autre
- Chambre à coucherSupérieur12' x 10'Autre
- Salle de lavagePrincipal14' x 13'Autre
- Salle de loisirsSupérieur20' x 15'Autre
- Chambre à coucher2ième étage15' x 13'Autre
- Salle de bains2ième étage0' x 0'Autre
- Solarium/Verrière2ième étage11' x 9'Autre
- Salle de bainsPrincipal0' x 0'Autre
Agents de cette inscription
Demandez plus d’infos
Demandez plus d’infos
Emplacement
4898 Alamida Cres, Saanich, British Columbia, V8Y 2T3 Canada
Autour de cette propriété
En savoir plus au sujet du quartier et des commodités autour de cette résidence.
Demander de l’information sur le quartier
En savoir plus au sujet du quartier et des commodités autour de cette résidence
Demander maintenantCalculatrice de versements hypothécaires
- $
- %$
- %
- Capital et intérêts 0
- Impôt foncier 0
- Frais de copropriété 0

