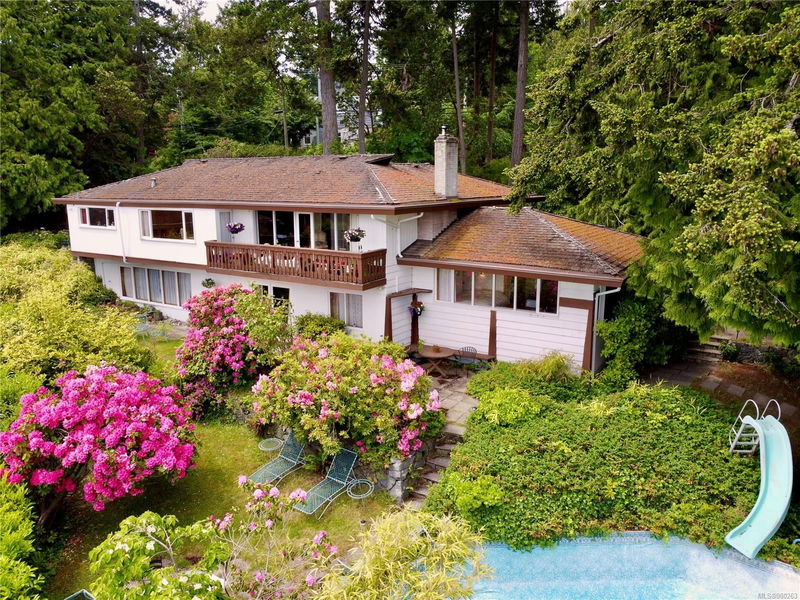Caractéristiques principales
- MLS® #: 980263
- ID de propriété: SIRC2158583
- Type de propriété: Résidentiel, Maison unifamiliale détachée
- Aire habitable: 3 426 pi.ca.
- Grandeur du terrain: 0,34 ac
- Construit en: 1958
- Chambre(s) à coucher: 2+3
- Salle(s) de bain: 4
- Stationnement(s): 3
- Inscrit par:
- The Agency
Description de la propriété
This captivating custom-built oceanview home is a testament to timeless elegance & meticulous craftsmanship. Originally designed by Swiss-German builder Francois Bastistolo for his own residence in 1958, it has been lovingly maintained & enhanced by the current family owners, since 1960. Stepping inside, you're greeted by almost 3,500 sq.ft. of mid-century charm, highlighted by original coved ceilings, warm white oak floors, & handcrafted copper fireplace w/ wood-burning stove. The German handcrafted solid knotty pine dining room, cabinets & walls evoke the charm of Bavaria, Germany, complete with/ authentic wooden coffered ceiling. 2 suites, both with their own entrance, laundry & fully equipped kitchen, provide options for mortgage helpers or in-law accommodations. Outdoor haven surrounded by beautifully landscaped gardens, 4 patios & pool adds a touch of resort-style living to the .34-acre lot. Prime location steps away from the beach & 10-minute stroll to the UVIC & much more.
Pièces
- TypeNiveauDimensionsPlancher
- EntréePrincipal29' 6.3" x 22' 11.5"Autre
- CuisinePrincipal42' 7.8" x 42' 7.8"Autre
- SalonPrincipal49' 2.5" x 72' 2.1"Autre
- Chambre à coucher principalePrincipal59' 6.6" x 39' 4.4"Autre
- Salle à mangerPrincipal42' 7.8" x 45' 11.1"Autre
- EnsuitePrincipal0' x 0'Autre
- Salle de lavagePrincipal26' 2.9" x 32' 9.7"Autre
- Salle de bainsPrincipal0' x 0'Autre
- BalconPrincipal13' 1.4" x 72' 2.1"Autre
- PatioPrincipal65' 7.4" x 36' 10.7"Autre
- Chambre à coucherPrincipal39' 4.4" x 32' 9.7"Autre
- Salle à mangerSupérieur42' 7.8" x 42' 7.8"Autre
- BoudoirSupérieur32' 9.7" x 32' 9.7"Autre
- CuisineSupérieur32' 9.7" x 39' 4.4"Autre
- Salle de bainsSupérieur0' x 0'Autre
- SalonSupérieur39' 4.4" x 78' 8.8"Autre
- AutreSupérieur32' 9.7" x 26' 2.9"Autre
- Chambre à coucherSupérieur26' 2.9" x 39' 4.4"Autre
- Chambre à coucherSupérieur55' 9.2" x 52' 5.9"Autre
- Chambre à coucherSupérieur29' 6.3" x 36' 10.7"Autre
- CuisineSupérieur42' 7.8" x 22' 11.5"Autre
- Penderie (Walk-in)Supérieur19' 8.2" x 13' 1.4"Autre
- Salle de bainsSupérieur0' x 0'Autre
- PatioSupérieur59' 6.6" x 39' 4.4"Autre
- PatioSupérieur42' 7.8" x 32' 9.7"Autre
- PatioSupérieur19' 8.2" x 147' 7.6"Autre
Agents de cette inscription
Demandez plus d’infos
Demandez plus d’infos
Emplacement
2320 Arbutus Rd, Saanich, British Columbia, V8N 1V3 Canada
Autour de cette propriété
En savoir plus au sujet du quartier et des commodités autour de cette résidence.
Demander de l’information sur le quartier
En savoir plus au sujet du quartier et des commodités autour de cette résidence
Demander maintenantCalculatrice de versements hypothécaires
- $
- %$
- %
- Capital et intérêts 0
- Impôt foncier 0
- Frais de copropriété 0

