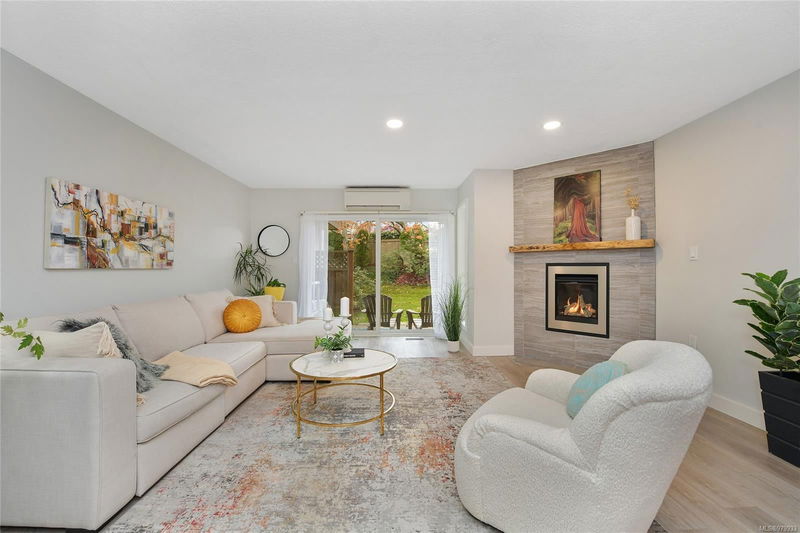Caractéristiques principales
- MLS® #: 979933
- ID de propriété: SIRC2157241
- Type de propriété: Résidentiel, Condo
- Aire habitable: 2 059 pi.ca.
- Construit en: 1991
- Chambre(s) à coucher: 3+1
- Salle(s) de bain: 4
- Stationnement(s): 2
- Inscrit par:
- RE/MAX of Nanaimo
Description de la propriété
This updated 3 level town home has 2100sf, 4 bdrms, 4 baths, family room, & 2 parking stalls incl. a single detached garage; a kitchen with eating nook, updated appliances and lots of counter space. The dining area adjoins a large living room with upgraded gas fireplace. A slider onto your patio invites more seasonal comfort. Updated powder room completes this level. The upper level is the ideal family plan with 3 bdrms and 2 bathrooms; the south facing primary bedroom includes vaulted ceilings and 6 windows allowing in natural light. The lower level has a 4th bedroom, laundry and bathroom, and a spacious family room. Upgrades include windows, blinds, flooring on the main level/upper stairs, lighting, paint, and 60g HWT. The location is excellent: walking distance to Common Wealth Rec Ctr, schools, restaurants, shopping, parks, and bus routes. This classy home is in a family-oriented and pet-friendly development. All measurements are approximate and should be verified if important.
Pièces
- TypeNiveauDimensionsPlancher
- EntréePrincipal16' 4.8" x 13' 11.3"Autre
- AutrePrincipal68' 4" x 34' 5.3"Autre
- CuisinePrincipal45' 4.4" x 40' 8.9"Autre
- Salle de bainsPrincipal0' x 0'Autre
- Salle à mangerPrincipal26' 6.1" x 39' 11.1"Autre
- SalonPrincipal51' 1.3" x 53' 3.7"Autre
- PatioPrincipal26' 2.9" x 36' 7.7"Autre
- Chambre à coucher2ième étage42' 7.8" x 26' 2.9"Autre
- Chambre à coucher2ième étage43' 5.6" x 36' 4.2"Autre
- Salle de bains2ième étage0' x 0'Autre
- Chambre à coucher principale2ième étage47' 1.7" x 40' 5.4"Autre
- Ensuite2ième étage0' x 0'Autre
- Salle familialeSupérieur37' 8.7" x 53' 6.1"Autre
- Salle de lavageSupérieur25' 8.2" x 18' 10.3"Autre
- Salle de bainsSupérieur0' x 0'Autre
- Chambre à coucherSupérieur44' 3.4" x 37' 11.9"Autre
Agents de cette inscription
Demandez plus d’infos
Demandez plus d’infos
Emplacement
4540 West Saanich Rd #4, Saanich, British Columbia, V8Z 3G4 Canada
Autour de cette propriété
En savoir plus au sujet du quartier et des commodités autour de cette résidence.
Demander de l’information sur le quartier
En savoir plus au sujet du quartier et des commodités autour de cette résidence
Demander maintenantCalculatrice de versements hypothécaires
- $
- %$
- %
- Capital et intérêts 0
- Impôt foncier 0
- Frais de copropriété 0

