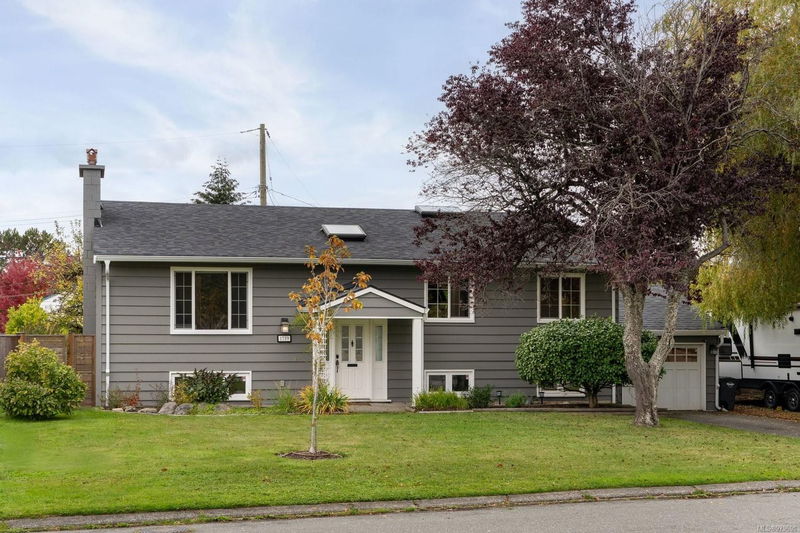Caractéristiques principales
- MLS® #: 979698
- ID de propriété: SIRC2157160
- Type de propriété: Résidentiel, Maison unifamiliale détachée
- Aire habitable: 2 412 pi.ca.
- Grandeur du terrain: 0,16 ac
- Construit en: 1963
- Chambre(s) à coucher: 3+2
- Salle(s) de bain: 3
- Stationnement(s): 5
- Inscrit par:
- The Agency
Description de la propriété
Talk about the perfect location! This delightful family home is located next to Blair Park and has been entirely renovated top to bottom (incl. a new roof!). Upstairs is a large living room with custom built-ins, new gas fireplace and views of the park, as well as an open concept dining room – perfect for big family gatherings. In the kitchen you’ll find custom cabinetry, SS appliances, quartz countertops, and access to the huge west facing deck. Also on this floor is the main bath, and 3 bedrooms (including the primary suite, large enough for a king-sized bed, and with its own ensuite). Downstairs is a spacious family room, separate laundry room, 2 additional bedrooms, and a third bathroom. This home provides a very flexible floor plan with a second kitchen and living room on the lower level, potentially allowing for the option of a 1 or 2 bedroom suite. Outside is a garage, extra parking, and a flat, sunny backyard. Something this turnkey rarely comes available in the neighbourhood.
Pièces
- TypeNiveauDimensionsPlancher
- EntréePrincipal9' 10.1" x 19' 8.2"Autre
- Salle de lavageSupérieur13' 1.4" x 36' 10.7"Autre
- SalonPrincipal45' 11.1" x 52' 5.9"Autre
- Salle à mangerPrincipal29' 6.3" x 36' 10.7"Autre
- CuisinePrincipal36' 10.7" x 49' 2.5"Autre
- Salle de bainsPrincipal0' x 0'Autre
- Chambre à coucher principalePrincipal36' 10.7" x 42' 7.8"Autre
- Salle de bainsPrincipal0' x 0'Autre
- Chambre à coucherPrincipal32' 9.7" x 36' 10.7"Autre
- Chambre à coucherPrincipal32' 9.7" x 36' 10.7"Autre
- Chambre à coucherSupérieur29' 6.3" x 32' 9.7"Autre
- Chambre à coucherSupérieur29' 6.3" x 29' 6.3"Autre
- Salle familialeSupérieur45' 11.1" x 52' 5.9"Autre
- Salle de bainsSupérieur0' x 0'Autre
- CuisineSupérieur22' 11.5" x 52' 5.9"Autre
- SalonSupérieur32' 9.7" x 62' 4"Autre
Agents de cette inscription
Demandez plus d’infos
Demandez plus d’infos
Emplacement
1719 Carnegie Cres, Saanich, British Columbia, V8N 1P2 Canada
Autour de cette propriété
En savoir plus au sujet du quartier et des commodités autour de cette résidence.
Demander de l’information sur le quartier
En savoir plus au sujet du quartier et des commodités autour de cette résidence
Demander maintenantCalculatrice de versements hypothécaires
- $
- %$
- %
- Capital et intérêts 0
- Impôt foncier 0
- Frais de copropriété 0

