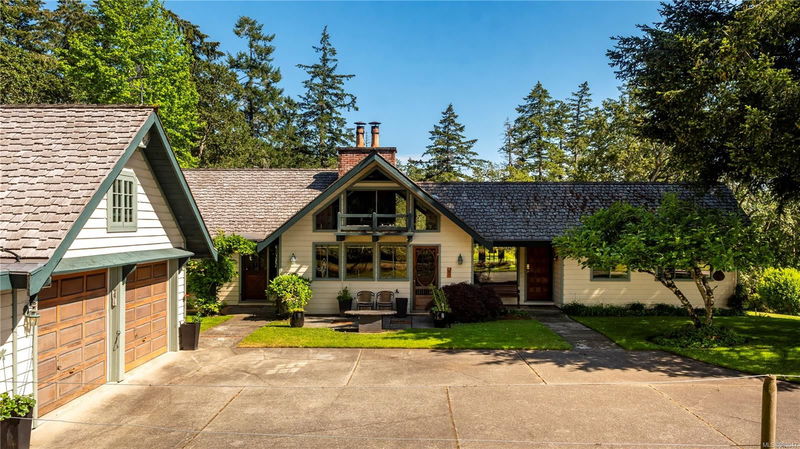Caractéristiques principales
- MLS® #: 980047
- ID de propriété: SIRC2154814
- Type de propriété: Résidentiel, Maison unifamiliale détachée
- Aire habitable: 3 558 pi.ca.
- Grandeur du terrain: 4,98 ac
- Construit en: 1977
- Chambre(s) à coucher: 3
- Salle(s) de bain: 4
- Stationnement(s): 6
- Inscrit par:
- Royal LePage Coast Capital - Chatterton
Description de la propriété
5 ACRE ESTATE WITH STUNNING VINEYARD & SEASONAL CREEK. WALKING DISTANCE TO ELK LAKE AND 10 MINUTES DRIVING TO AMENITIES/RESTAURANTS. OVER $400,000 BELOW ASSESSED VALUE!
.
3 bed, 4 bath home spanning 3500 sqft. The post & beam construction, complemented by cedar vaulted ceilings & floor-to-ceiling windows, creates a harmonious blend of rustic charm & modern elegance. The kitchen, adorned with exposed brick & a large island, offers a picturesque view of your vineyard through a bank of windows. The owner's suite features a large walk-in closet & a luxurious ensuite with a rainfall shower, a soaker tub & water closet with a bidet. Outdoor living is equally impressive here, with an extensive network of decks & patios perfect for gatherings & enjoying the surroundings. The lower level is made for entertaining with a large rec room, wine cellar. Separate 2-car garage with storage & carport. You'll love this legacy estate, offering an unparalleled lifestyle amidst rural Saanich's splendour.
Pièces
- TypeNiveauDimensionsPlancher
- SalonPrincipal55' 9.2" x 62' 4"Autre
- CuisinePrincipal39' 4.4" x 62' 4"Autre
- EntréePrincipal19' 8.2" x 22' 11.5"Autre
- Chambre à coucher principalePrincipal39' 4.4" x 42' 7.8"Autre
- Séjour / Salle à mangerPrincipal39' 4.4" x 39' 4.4"Autre
- Penderie (Walk-in)Principal26' 2.9" x 32' 9.7"Autre
- Chambre à coucherPrincipal39' 4.4" x 39' 4.4"Autre
- EnsuitePrincipal0' x 0'Autre
- Chambre à coucherPrincipal36' 10.7" x 36' 10.7"Autre
- Salle de bainsPrincipal0' x 0'Autre
- Loft2ième étage36' 10.7" x 39' 4.4"Autre
- Salle de bainsSupérieur0' x 0'Autre
- Cave à vinSupérieur42' 7.8" x 55' 9.2"Autre
- Cave à vinSupérieur36' 10.7" x 39' 4.4"Autre
- Salle de loisirsSupérieur62' 4" x 98' 5.1"Autre
- Salle de lavageSupérieur19' 8.2" x 39' 4.4"Autre
- AutrePrincipal68' 10.7" x 108' 3.2"Autre
- AutrePrincipal16' 4.8" x 88' 6.9"Autre
- AutrePrincipal49' 2.5" x 59' 6.6"Autre
- AutreSupérieur39' 4.4" x 49' 2.5"Autre
- AutrePrincipal62' 4" x 75' 5.5"Autre
- AtelierPrincipal26' 2.9" x 42' 7.8"Autre
- Loft2ième étage32' 9.7" x 75' 5.5"Autre
- SerrePrincipal39' 4.4" x 39' 4.4"Autre
- AutrePrincipal26' 2.9" x 39' 4.4"Autre
- Salle de bainsPrincipal0' x 0'Autre
Agents de cette inscription
Demandez plus d’infos
Demandez plus d’infos
Emplacement
4740 Beaverdale Rd, Saanich, British Columbia, V8Z 6K2 Canada
Autour de cette propriété
En savoir plus au sujet du quartier et des commodités autour de cette résidence.
Demander de l’information sur le quartier
En savoir plus au sujet du quartier et des commodités autour de cette résidence
Demander maintenantCalculatrice de versements hypothécaires
- $
- %$
- %
- Capital et intérêts 0
- Impôt foncier 0
- Frais de copropriété 0

