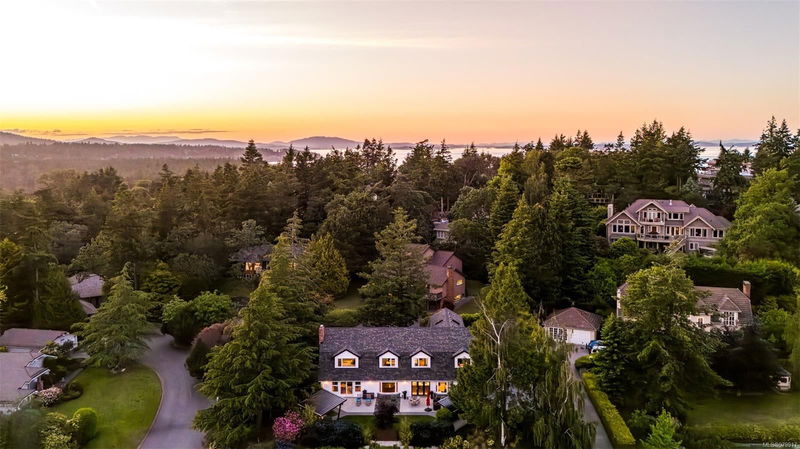Caractéristiques principales
- MLS® #: 979917
- ID de propriété: SIRC2152853
- Type de propriété: Résidentiel, Maison unifamiliale détachée
- Aire habitable: 4 235 pi.ca.
- Grandeur du terrain: 0,33 ac
- Construit en: 1984
- Chambre(s) à coucher: 5
- Salle(s) de bain: 4
- Stationnement(s): 4
- Inscrit par:
- Pemberton Holmes Ltd.
Description de la propriété
Truly the epitome of luxury living situated in prestigious Ten Mile Point. This fully reimagined family residence will impress even the most discerning buyers. Thoughtfully designed & carefully executed custom renovations help create a seamless harmony between indoor & outdoor living w/a blend of natural elements throughout! An incomparable lifestyle presented w/this 4235sq/ft, 5Bed executive home. The main offers an exquisite Great Room, including a chef's kitchen w/a 13' quartz island, DR w/built-in bar & a cozy LR w/stone Gas FP. All designed to draw you to your South facing rear yard w/sophisticated architectural designs. Solid Wood Eclipse folding doors open to your private gardens w/multiple seating patios, various pergolas & a built in Gas FP to enjoy those summer nights. Ascend the floating stairs up to the Primary suite w/a spa-inspired ensuite, Ocean Views, natural canopy backdrop; 3Beds, 2baths & a large rec room for the kids! Nestled on a 14,566 lot w/Mtn views, a must see!
Pièces
- TypeNiveauDimensionsPlancher
- Chambre à coucherPrincipal45' 11.1" x 59' 6.6"Autre
- SalonPrincipal49' 2.5" x 59' 6.6"Autre
- EntréePrincipal42' 7.8" x 36' 10.7"Autre
- Salle à mangerPrincipal52' 5.9" x 55' 9.2"Autre
- CuisinePrincipal45' 11.1" x 59' 6.6"Autre
- AutrePrincipal22' 11.5" x 42' 7.8"Autre
- Salle de sportPrincipal45' 11.1" x 36' 10.7"Autre
- Salle de bainsPrincipal0' x 0'Autre
- AtelierPrincipal29' 6.3" x 36' 10.7"Autre
- AutrePrincipal65' 7.4" x 68' 10.7"Autre
- RangementPrincipal26' 2.9" x 32' 9.7"Autre
- PatioPrincipal59' 6.6" x 59' 6.6"Autre
- PatioPrincipal59' 6.6" x 91' 10.3"Autre
- AutrePrincipal111' 6.5" x 82' 2.5"Autre
- PatioPrincipal29' 6.3" x 32' 9.7"Autre
- PatioPrincipal42' 7.8" x 36' 10.7"Autre
- Chambre à coucher2ième étage39' 4.4" x 49' 2.5"Autre
- Chambre à coucher2ième étage42' 7.8" x 45' 11.1"Autre
- Chambre à coucher2ième étage39' 4.4" x 45' 11.1"Autre
- Chambre à coucher principale2ième étage49' 2.5" x 68' 10.7"Autre
- Salle de lavage2ième étage22' 11.5" x 16' 4.8"Autre
- Salle de bains2ième étage0' x 0'Autre
- Penderie (Walk-in)2ième étage29' 6.3" x 36' 10.7"Autre
- Ensuite2ième étage0' x 0'Autre
- Rangement2ième étage13' 1.4" x 29' 6.3"Autre
- Salle de bains2ième étage0' x 0'Autre
- Atelier2ième étage55' 9.2" x 68' 10.7"Autre
Agents de cette inscription
Demandez plus d’infos
Demandez plus d’infos
Emplacement
3951 Arbutus Pl, Saanich, British Columbia, V8N 5X1 Canada
Autour de cette propriété
En savoir plus au sujet du quartier et des commodités autour de cette résidence.
Demander de l’information sur le quartier
En savoir plus au sujet du quartier et des commodités autour de cette résidence
Demander maintenantCalculatrice de versements hypothécaires
- $
- %$
- %
- Capital et intérêts 0
- Impôt foncier 0
- Frais de copropriété 0

