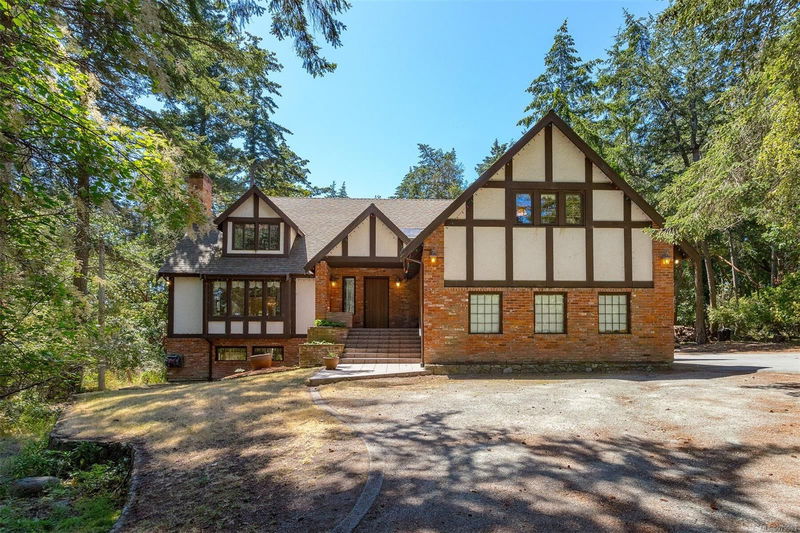Caractéristiques principales
- MLS® #: 979963
- ID de propriété: SIRC2152841
- Type de propriété: Résidentiel, Maison unifamiliale détachée
- Aire habitable: 4 994 pi.ca.
- Grandeur du terrain: 1,05 ac
- Construit en: 1984
- Chambre(s) à coucher: 4+2
- Salle(s) de bain: 4
- Stationnement(s): 5
- Inscrit par:
- Century 21 Queenswood Realty Ltd.
Description de la propriété
Welcome to your private oasis in the heart of Queenswood. This exquisite custom home spans 4,994 finished square feet, ideal for large families or those who love to entertain. Featuring 6 bedrooms, each with large closets, and 4 spacious bathrooms throughout the home, there's ample space for everyone. The thoughtful layout and meticulous care put into this home offer a versatile canvas for easy future renovation possibilities. The main floor opens onto a sprawling, sun-drenched deck overlooking a serene park-like setting. Located mere minutes from Cadboro Bay Village, UVic, The Royal Victoria Yacht Club, and several parks, beaches and amenities, this home promises to impress!
Pièces
- TypeNiveauDimensionsPlancher
- EntréePrincipal32' 9.7" x 26' 2.9"Autre
- Salle à mangerPrincipal45' 11.1" x 39' 4.4"Autre
- SalonPrincipal49' 2.5" x 68' 10.7"Autre
- Salle familialePrincipal55' 9.2" x 59' 6.6"Autre
- Salle de lavagePrincipal19' 8.2" x 32' 9.7"Autre
- CuisinePrincipal45' 11.1" x 39' 4.4"Autre
- Salle de bainsPrincipal0' x 0'Autre
- Salle à mangerPrincipal42' 7.8" x 36' 10.7"Autre
- AutrePrincipal65' 7.4" x 68' 10.7"Autre
- Penderie (Walk-in)2ième étage29' 6.3" x 19' 8.2"Autre
- Chambre à coucher principale2ième étage42' 7.8" x 49' 2.5"Autre
- Ensuite2ième étage0' x 0'Autre
- Salle de bains2ième étage0' x 0'Autre
- Chambre à coucher2ième étage42' 7.8" x 39' 4.4"Autre
- Chambre à coucher2ième étage45' 11.1" x 42' 7.8"Autre
- Chambre à coucher2ième étage52' 5.9" x 39' 4.4"Autre
- Salle familialeSupérieur49' 2.5" x 98' 5.1"Autre
- Chambre à coucherSupérieur45' 11.1" x 42' 7.8"Autre
- Chambre à coucherSupérieur22' 11.5" x 39' 4.4"Autre
- AtelierSupérieur22' 11.5" x 59' 6.6"Autre
- VestibuleSupérieur22' 11.5" x 49' 2.5"Autre
- RangementSupérieur42' 7.8" x 42' 7.8"Autre
- Salle de bains2ième étage0' x 0'Autre
Agents de cette inscription
Demandez plus d’infos
Demandez plus d’infos
Emplacement
2595 Queenswood Dr, Saanich, British Columbia, V8N 1X6 Canada
Autour de cette propriété
En savoir plus au sujet du quartier et des commodités autour de cette résidence.
Demander de l’information sur le quartier
En savoir plus au sujet du quartier et des commodités autour de cette résidence
Demander maintenantCalculatrice de versements hypothécaires
- $
- %$
- %
- Capital et intérêts 0
- Impôt foncier 0
- Frais de copropriété 0

