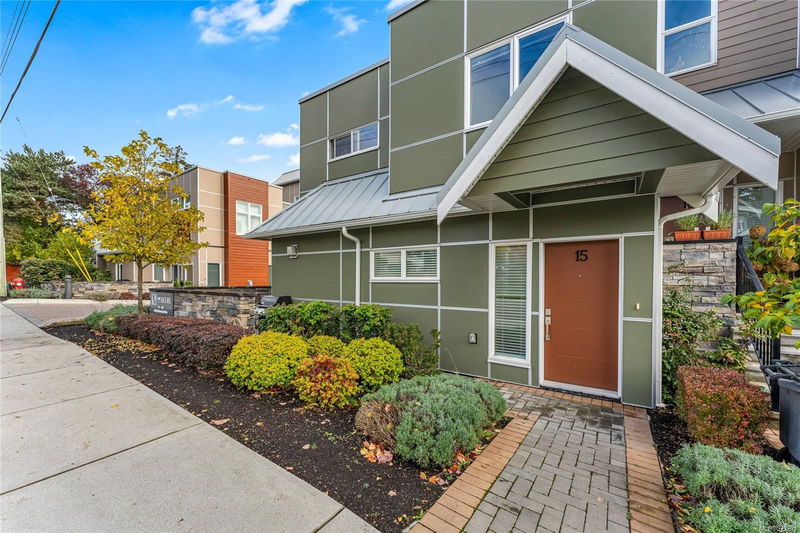Caractéristiques principales
- MLS® #: 979201
- ID de propriété: SIRC2151296
- Type de propriété: Résidentiel, Condo
- Aire habitable: 1 352 pi.ca.
- Grandeur du terrain: 0,04 ac
- Construit en: 2020
- Chambre(s) à coucher: 3
- Salle(s) de bain: 3
- Stationnement(s): 2
- Inscrit par:
- Engel & Volkers Vancouver Island
Description de la propriété
Welcome to The Reeve – a serene and well-maintained complex offering this bright, contemporary 3-bed, 3-bath townhouse. Step into the main level’s open-concept living space, adorned by large windows that fill the space with natural light, and a modern kitchen that awaits with stainless steel appliances, a gas stove, quartz countertops, and soft-close cabinetry. Cozy up by the gas fireplace or step outside to enjoy the stone patio. Upstairs, you’ll find 3 spacious bedrooms, including a primary suite with tall ceilings, a walk-through closet, and a luxurious 4-piece ensuite featuring heated floors. A large laundry closet on this level adds convenience. This unit has TWO designated parking spaces – a garage and an attached open-air stall. Ideally located within walking distance of Royal Oak Shopping Centre and Brydon Park, this home combines style, comfort, and convenience. Don't miss this fantastic opportunity!
Pièces
- TypeNiveauDimensionsPlancher
- Salle à mangerPrincipal19' 8.2" x 39' 4.4"Autre
- AutrePrincipal39' 4.4" x 59' 6.6"Autre
- CuisinePrincipal26' 2.9" x 39' 4.4"Autre
- Salle de bainsPrincipal0' x 0'Autre
- EntréePrincipal19' 8.2" x 22' 11.5"Autre
- SalonPrincipal39' 4.4" x 68' 10.7"Autre
- Chambre à coucher principale2ième étage36' 10.7" x 39' 4.4"Autre
- Penderie (Walk-in)2ième étage13' 1.4" x 26' 2.9"Autre
- Ensuite2ième étage0' x 0'Autre
- Salle de bains2ième étage0' x 0'Autre
- Chambre à coucher2ième étage29' 6.3" x 32' 9.7"Autre
- Chambre à coucher2ième étage32' 9.7" x 39' 4.4"Autre
- Salle de lavage2ième étage9' 10.1" x 22' 11.5"Autre
Agents de cette inscription
Demandez plus d’infos
Demandez plus d’infos
Emplacement
4355 Viewmont Ave #15, Saanich, British Columbia, V8Z 5K8 Canada
Autour de cette propriété
En savoir plus au sujet du quartier et des commodités autour de cette résidence.
Demander de l’information sur le quartier
En savoir plus au sujet du quartier et des commodités autour de cette résidence
Demander maintenantCalculatrice de versements hypothécaires
- $
- %$
- %
- Capital et intérêts 0
- Impôt foncier 0
- Frais de copropriété 0

