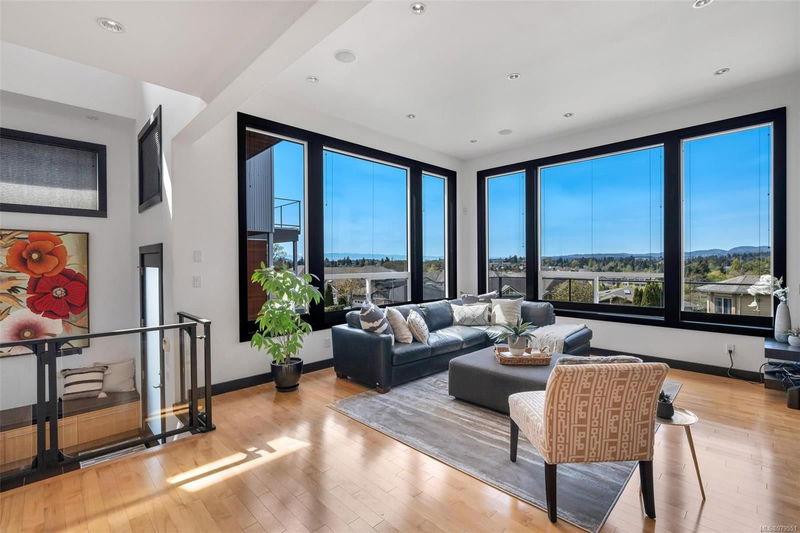Caractéristiques principales
- MLS® #: 979551
- ID de propriété: SIRC2150003
- Type de propriété: Résidentiel, Maison unifamiliale détachée
- Aire habitable: 3 031 pi.ca.
- Grandeur du terrain: 0,12 ac
- Construit en: 2010
- Chambre(s) à coucher: 3+1
- Salle(s) de bain: 4
- Stationnement(s): 4
- Inscrit par:
- Pemberton Holmes Ltd.
Description de la propriété
Experience luxury living in this executive-style custom-built home boasting modern, contemporary design and breathtaking city and mountain views. The west-facing main floor welcomes you with naturally bright rooms featuring an open layout and impressive 11’ ceilings. Indulge your culinary desires in the custom kitchen equipped with a Wolf 6-burner gas cooktop, double wall ovens, Sub-Zero fridge, and Asco dishwasher, complemented by a convenient walk-in pantry. Ascend to the upper level, where a flex room, master suite along with 2 more bedrooms await. Pamper yourself in the spa-like ensuite, complete with heated tile floors for added comfort. Entertain in style outdoors, with a rear outdoor kitchen featuring concrete tops and a built-in Weber BBQ, as well as a front patio with concrete tile perfect for the evening sunsets. Captivating feature waterfalls in both the front and back add to the exterior landscaping.
Pièces
- TypeNiveauDimensionsPlancher
- EntréePrincipal7' x 7' 6"Autre
- BoudoirPrincipal10' 8" x 13' 6.9"Autre
- SalonPrincipal14' x 16'Autre
- CuisinePrincipal10' 8" x 17' 3"Autre
- Salle à mangerPrincipal12' 3.9" x 14' 3.9"Autre
- Salle de lavagePrincipal5' 3" x 10' 11"Autre
- Salle de bainsPrincipal0' x 0'Autre
- PatioPrincipal12' 6.9" x 16' 6.9"Autre
- AutrePrincipal12' 8" x 13' 2"Autre
- Chambre à coucher principale2ième étage42' 7.8" x 52' 5.9"Autre
- AutrePrincipal19' 8.2" x 52' 5.9"Autre
- Ensuite2ième étage0' x 0'Autre
- Chambre à coucher2ième étage11' 3" x 12' 6.9"Autre
- Chambre à coucher2ième étage10' 6.9" x 12' 2"Autre
- Salle de bains2ième étage0' x 0'Autre
- SalonPrincipal10' 6.9" x 13' 11"Autre
- SalonSupérieur29' 6.3" x 49' 2.5"Autre
- CuisineSupérieur6' 8" x 10' 3.9"Autre
- Salle à mangerSupérieur6' 8" x 9' 3"Autre
- Salle de bainsSupérieur0' x 0'Autre
- AutreSupérieur59' 6.6" x 72' 2.1"Autre
- Chambre à coucherSupérieur32' 9.7" x 39' 4.4"Autre
Agents de cette inscription
Demandez plus d’infos
Demandez plus d’infos
Emplacement
4015 Rainbow St, Saanich, British Columbia, V8X 2A8 Canada
Autour de cette propriété
En savoir plus au sujet du quartier et des commodités autour de cette résidence.
Demander de l’information sur le quartier
En savoir plus au sujet du quartier et des commodités autour de cette résidence
Demander maintenantCalculatrice de versements hypothécaires
- $
- %$
- %
- Capital et intérêts 0
- Impôt foncier 0
- Frais de copropriété 0

