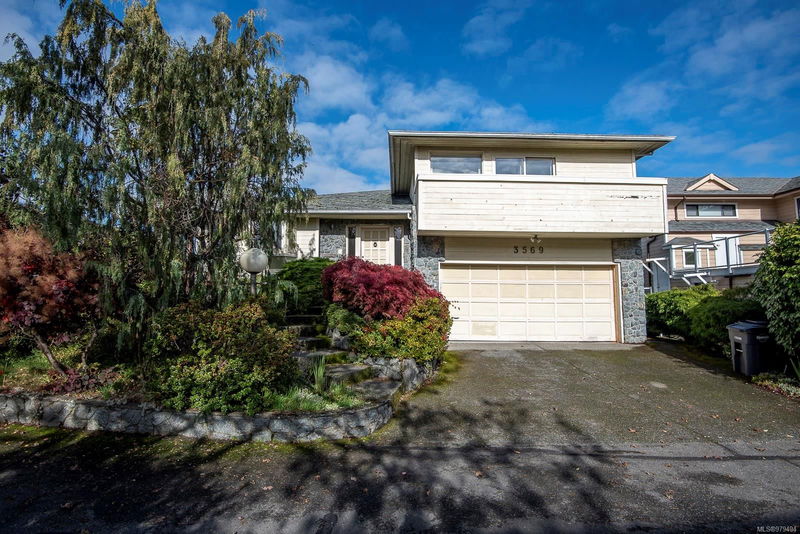Caractéristiques principales
- MLS® #: 979494
- ID de propriété: SIRC2147169
- Type de propriété: Résidentiel, Condo
- Aire habitable: 3 320 pi.ca.
- Grandeur du terrain: 0,14 ac
- Construit en: 1986
- Chambre(s) à coucher: 3+1
- Salle(s) de bain: 3
- Stationnement(s): 2
- Inscrit par:
- DFH Real Estate Ltd.
Description de la propriété
Found in a centrally located enclave of 14 bare-land strata properties at the top of McInnis Rise & on the market for the 1st time in 34 yrs, this “diamond in the rough” offers the perfect opportunity to add your personal touch to this 4bed/3bath residence. Spacious entry leads to a large, entertainment sized living rm w/deck & lovely north/northwest views toward the Malahat (beautiful sunsets!), separate dining rm, family rm w/FP, kitchen w/eating nook, two bdrms, 4pc bath & laundry rm. Primary bdrm is upstairs on its own level (walk-in closet, full ensuite bath, private deck) while downstairs in the walk-out lower level is a big rec rm w/rear yard access, 4th bdrm, 3pc ensuite bath (possible in-law suite?), den/office, flex-room & lots of storage. Double garage plus extra parking in the driveway, private yard w/mature landscaping, strata tennis court, great neighborhood. Bring your ideas & take a look, lots of potential here! Please confirm all important measurements & details.
Pièces
- TypeNiveauDimensionsPlancher
- EntréePrincipal22' 11.5" x 22' 11.5"Autre
- CuisinePrincipal29' 6.3" x 32' 9.7"Autre
- Salle à mangerPrincipal22' 11.5" x 22' 11.5"Autre
- SalonPrincipal45' 11.1" x 78' 8.8"Autre
- Salle familialePrincipal36' 10.7" x 45' 11.1"Autre
- Salle à mangerPrincipal29' 6.3" x 32' 9.7"Autre
- Chambre à coucherPrincipal29' 6.3" x 32' 9.7"Autre
- Chambre à coucherPrincipal29' 6.3" x 39' 4.4"Autre
- Salle de lavagePrincipal16' 4.8" x 32' 9.7"Autre
- Salle de bainsPrincipal16' 4.8" x 32' 9.7"Autre
- Chambre à coucher principale2ième étage45' 11.1" x 62' 4"Autre
- Ensuite2ième étage22' 11.5" x 39' 4.4"Autre
- Penderie (Walk-in)2ième étage13' 1.4" x 26' 2.9"Autre
- Salle de loisirsSupérieur45' 11.1" x 75' 5.5"Autre
- Chambre à coucherSupérieur36' 10.7" x 45' 11.1"Autre
- EnsuiteSupérieur22' 11.5" x 26' 2.9"Autre
- BoudoirSupérieur29' 6.3" x 32' 9.7"Autre
- Pièce bonusSupérieur39' 4.4" x 45' 11.1"Autre
- RangementSupérieur16' 4.8" x 36' 10.7"Autre
- EntréeSupérieur29' 6.3" x 36' 10.7"Autre
Agents de cette inscription
Demandez plus d’infos
Demandez plus d’infos
Emplacement
3569 Mcinnis Rise, Saanich, British Columbia, V8P 5M7 Canada
Autour de cette propriété
En savoir plus au sujet du quartier et des commodités autour de cette résidence.
Demander de l’information sur le quartier
En savoir plus au sujet du quartier et des commodités autour de cette résidence
Demander maintenantCalculatrice de versements hypothécaires
- $
- %$
- %
- Capital et intérêts 0
- Impôt foncier 0
- Frais de copropriété 0

