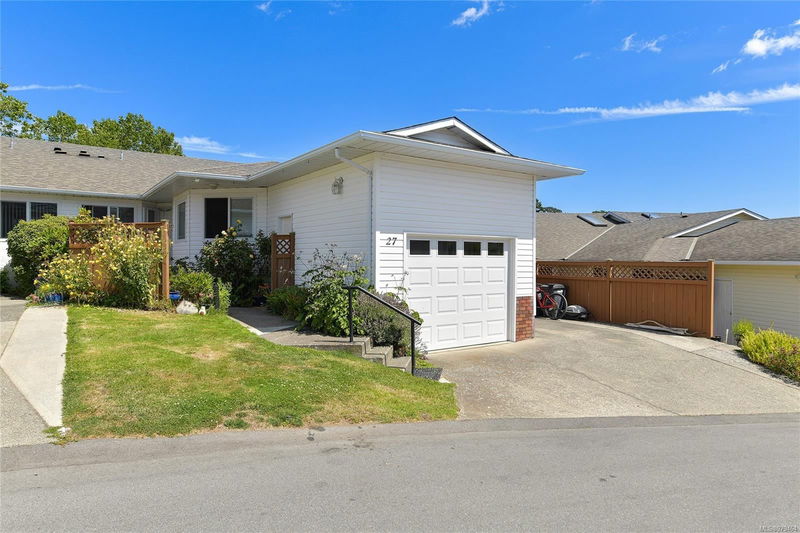Caractéristiques principales
- MLS® #: 979464
- ID de propriété: SIRC2144863
- Type de propriété: Résidentiel, Condo
- Aire habitable: 2 202 pi.ca.
- Grandeur du terrain: 0,05 ac
- Construit en: 1989
- Chambre(s) à coucher: 2+1
- Salle(s) de bain: 3
- Stationnement(s): 3
- Inscrit par:
- Team 3000 Realty Ltd
Description de la propriété
This unit is truly a one of a kind. 2 bed/2 bath main level rancher style end unit PLUS an add'l bed, bath and rec room below (perfect in-law accommodation for extended family or kids), PLUS a massive unfinished basement area of more than 570 sq ft with ceiling heights of over 11 ft. Main level offers an airy feel with cozy kitchen/dining area complete with SS appliances, quartz counters and a large living room opening up to a deck overlooking Panama Hill Park. Generous primary bed complete with W/I closet and ensuite, a 2nd bed and spare bath, garage and add'l parking spot. Downstairs you will find a 3rd bed with 4 pcs bath and a 2nd living area, (set up as an in-law accommodation) as well as it’s own patio walking out to the lawn. Off the lower level you will find a MASSIVE unfinished basement area & crawl space. Home Gym? Media room? Or just endless storage. Easy access to transit, parks and amenities. A very rare offering in an amazing area that won’t last long. Call now to view.
Pièces
- TypeNiveauDimensionsPlancher
- EnsuitePrincipal0' x 0'Autre
- Chambre à coucher principalePrincipal52' 5.9" x 55' 9.2"Autre
- Chambre à coucherPrincipal39' 4.4" x 39' 4.4"Autre
- Salle de bainsPrincipal0' x 0'Autre
- SalonPrincipal42' 7.8" x 85' 3.6"Autre
- Salle à mangerPrincipal39' 4.4" x 39' 4.4"Autre
- Salle de lavagePrincipal19' 8.2" x 19' 8.2"Autre
- CuisinePrincipal29' 6.3" x 39' 4.4"Autre
- Penderie (Walk-in)Principal19' 8.2" x 22' 11.5"Autre
- SalonSupérieur42' 7.8" x 55' 9.2"Autre
- Chambre à coucherSupérieur39' 4.4" x 45' 11.1"Autre
- CuisineSupérieur16' 4.8" x 42' 7.8"Autre
- Salle de bainsSupérieur0' x 0'Autre
- AutrePrincipal39' 4.4" x 65' 7.4"Autre
Agents de cette inscription
Demandez plus d’infos
Demandez plus d’infos
Emplacement
4125 Interurban Rd #27, Saanich, British Columbia, V8Z 4W8 Canada
Autour de cette propriété
En savoir plus au sujet du quartier et des commodités autour de cette résidence.
Demander de l’information sur le quartier
En savoir plus au sujet du quartier et des commodités autour de cette résidence
Demander maintenantCalculatrice de versements hypothécaires
- $
- %$
- %
- Capital et intérêts 0
- Impôt foncier 0
- Frais de copropriété 0

