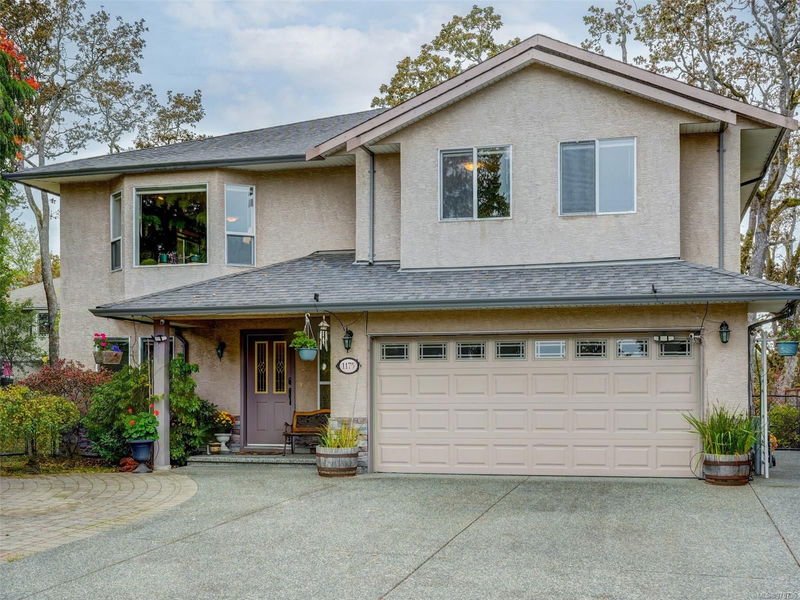Caractéristiques principales
- MLS® #: 978736
- ID de propriété: SIRC2135716
- Type de propriété: Résidentiel, Condo
- Aire habitable: 2 584 pi.ca.
- Grandeur du terrain: 0,14 ac
- Construit en: 2000
- Chambre(s) à coucher: 3+1
- Salle(s) de bain: 4
- Stationnement(s): 3
- Inscrit par:
- RE/MAX Camosun
Description de la propriété
Nestled at the end of a private cul de sac, this spacious family home with legal suite sits pretty on a southwest facing fenced lot. The flexible floorplan provides 4 bedrooms for the main unit, lots of flex space, the lengthy grade level Family Room at the rear of the house spills out to a stone patio & beautifully treed (and fruit producing!) back yard with rock garden & pond feature. The bright upper floor boasts solid oak hardwood flooring, oversized rooms for easy and creative furniture placement, access to a private sunny deck complete with a grapevine & beautiful outlooks all around. The main level offers plenty of living space and storage for the main unit and the no-step studio suite with private entry can easily expand into the Family Room making it ideal for multi-generational living. Quiet, private and yet SO central! Easy access to main arteries in all directions, walking distance to schools, Quadra Centre's amenities, the Keg, pub, Root Cellar, multiple parks & more.
Pièces
- TypeNiveauDimensionsPlancher
- Salle familialeSupérieur72' 2.1" x 32' 9.7"Autre
- Chambre à coucherSupérieur45' 11.1" x 29' 6.3"Autre
- Salle de bainsSupérieur0' x 0'Autre
- CuisineSupérieur39' 4.4" x 26' 2.9"Autre
- SalonSupérieur39' 4.4" x 36' 10.7"Autre
- Salle de bainsSupérieur0' x 0'Autre
- SalonPrincipal65' 7.4" x 52' 5.9"Autre
- Salle à mangerPrincipal42' 7.8" x 36' 10.7"Autre
- CuisinePrincipal52' 5.9" x 36' 10.7"Autre
- Chambre à coucher principalePrincipal49' 2.5" x 39' 4.4"Autre
- EnsuitePrincipal0' x 0'Autre
- Chambre à coucherPrincipal49' 2.5" x 29' 6.3"Autre
- Chambre à coucherPrincipal39' 4.4" x 29' 6.3"Autre
- Salle de bainsPrincipal0' x 0'Autre
- AutreSupérieur65' 7.4" x 62' 4"Autre
Agents de cette inscription
Demandez plus d’infos
Demandez plus d’infos
Emplacement
1175 Gait Lane, Saanich, British Columbia, V8P 5T6 Canada
Autour de cette propriété
En savoir plus au sujet du quartier et des commodités autour de cette résidence.
Demander de l’information sur le quartier
En savoir plus au sujet du quartier et des commodités autour de cette résidence
Demander maintenantCalculatrice de versements hypothécaires
- $
- %$
- %
- Capital et intérêts 0
- Impôt foncier 0
- Frais de copropriété 0

