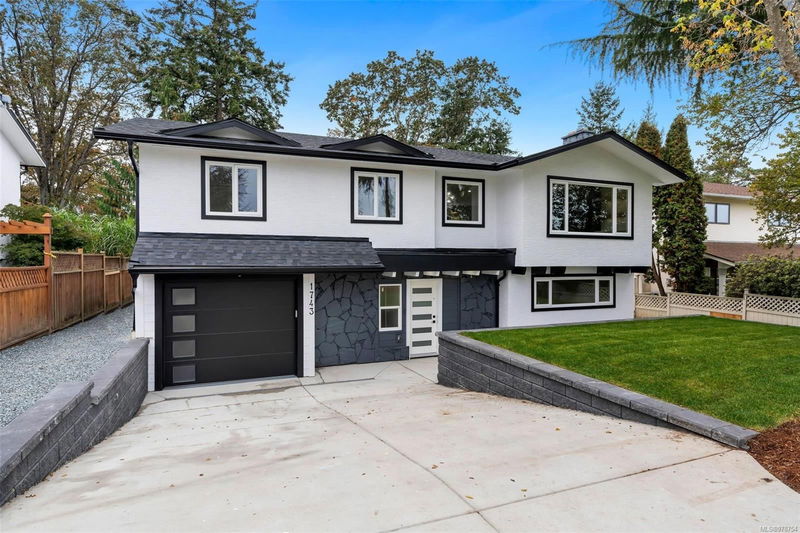Caractéristiques principales
- MLS® #: 978754
- ID de propriété: SIRC2135684
- Type de propriété: Résidentiel, Maison unifamiliale détachée
- Aire habitable: 2 282 pi.ca.
- Grandeur du terrain: 0,15 ac
- Construit en: 1974
- Chambre(s) à coucher: 3+3
- Salle(s) de bain: 3
- Stationnement(s): 5
- Inscrit par:
- eXp Realty
Description de la propriété
Finally a FULLY RENOVATED HOME where every square inch of the property has been upgraded extensively. Welcome to this newly renovated luxury home, thoughtfully upgraded from top to bottom with all work completed under permits. From the perimeter drains to the brand-new roof, no detail has been overlooked. This property includes a 2-bedroom suite with its own hydro meter and in-suite laundry, perfect for additional income or multigenerational living. The main home offers 4 spacious bedrooms and 2 luxurious bathrooms with heated tiles, including a primary suite with a custom shower and large vanity. The open-concept kitchen and living area features a natural gas fireplace, a 36-inch gas range, and a bar fridge seamlessly integrated into the waterfall quartz island. A heat pump ensures year-round comfort, providing efficient heating and cooling. Situated on a quiet no-through road, the home sits directly across from Tyndall Park, home to a turf soccer field and lots of outdoor activities
Pièces
- TypeNiveauDimensionsPlancher
- Salle à mangerPrincipal29' 6.3" x 36' 10.7"Autre
- CuisinePrincipal32' 9.7" x 36' 10.7"Autre
- Salle de bainsPrincipal0' x 0'Autre
- Chambre à coucher principalePrincipal36' 10.7" x 42' 7.8"Autre
- EnsuitePrincipal0' x 0'Autre
- Chambre à coucherPrincipal29' 6.3" x 32' 9.7"Autre
- Chambre à coucherPrincipal32' 9.7" x 36' 10.7"Autre
- SalonPrincipal49' 2.5" x 59' 6.6"Autre
- Chambre à coucherSupérieur32' 9.7" x 45' 11.1"Autre
- Salle de bainsSupérieur0' x 0'Autre
- Salle de lavagePrincipal9' 10.1" x 19' 8.2"Autre
- CuisineSupérieur22' 11.5" x 52' 5.9"Autre
- SalonSupérieur52' 5.9" x 29' 6.3"Autre
- EntréeSupérieur19' 8.2" x 32' 9.7"Autre
- Chambre à coucherSupérieur32' 9.7" x 26' 2.9"Autre
- Penderie (Walk-in)Supérieur13' 1.4" x 32' 9.7"Autre
- Chambre à coucherSupérieur26' 2.9" x 32' 9.7"Autre
- AutreSupérieur68' 10.7" x 52' 5.9"Autre
Agents de cette inscription
Demandez plus d’infos
Demandez plus d’infos
Emplacement
1743 San Juan Ave, Saanich, British Columbia, V8N 4T7 Canada
Autour de cette propriété
En savoir plus au sujet du quartier et des commodités autour de cette résidence.
Demander de l’information sur le quartier
En savoir plus au sujet du quartier et des commodités autour de cette résidence
Demander maintenantCalculatrice de versements hypothécaires
- $
- %$
- %
- Capital et intérêts 0
- Impôt foncier 0
- Frais de copropriété 0

