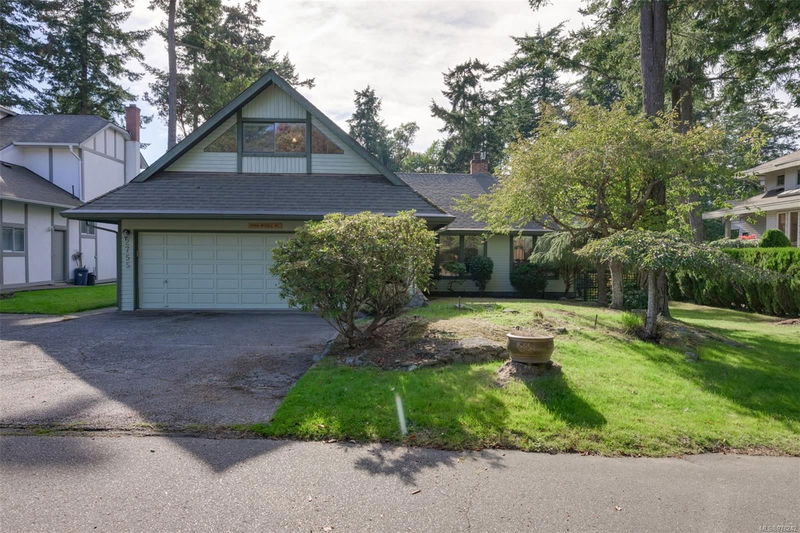Caractéristiques principales
- MLS® #: 978242
- ID de propriété: SIRC2125124
- Type de propriété: Résidentiel, Maison unifamiliale détachée
- Aire habitable: 2 295 pi.ca.
- Grandeur du terrain: 0,28 ac
- Construit en: 1983
- Chambre(s) à coucher: 3
- Salle(s) de bain: 3
- Stationnement(s): 4
- Inscrit par:
- RE/MAX Camosun
Description de la propriété
WEDGEWOOD ESTATES–Family home tucked away in a quiet cul-de-sac where properties rarely come to market. Owned by the same family for nearly 40 years, this West Coast-style residence offers exceptional privacy in a convenient location. The home sits on a large lot ideal for entertaining and watching children grow. Featuring high vaulted ceilings, living room with a stone fireplace, large windows taking in natural light, and dining room with a skylight. Separate family room off the kitchen opening onto a large south-facing deck perfect for family gatherings. All three bedrooms are located on the main level, including a large primary bedroom with walk-in closet, an ensuite bathroom, and access to the deck. Upstairs has an oversized rec room with plumbing. Large double-car garage with a workshop and a bathroom. Nestled in a private and tranquil setting this property is close to all amenities, including Cadboro Bay Village, parks, walking trails, beach access, excellent schools, and UVic.
Pièces
- TypeNiveauDimensionsPlancher
- Salle de bainsPrincipal0' x 0'Autre
- AutrePrincipal80' 1.4" x 64' 6.4"Autre
- Salle de lavagePrincipal33' 8.5" x 18' 7.2"Autre
- Chambre à coucherPrincipal33' 8.5" x 33' 7.5"Autre
- Chambre à coucherPrincipal38' 3.4" x 33' 7.5"Autre
- Penderie (Walk-in)Principal7' x 6'Autre
- Chambre à coucher principalePrincipal49' 2.5" x 42' 7.8"Autre
- EnsuitePrincipal0' x 0'Autre
- Salle de bainsPrincipal0' x 0'Autre
- Salle familialePrincipal42' 4.6" x 63' 5"Autre
- Penderie (Walk-in)Principal22' 11.5" x 19' 8.2"Autre
- EntréePrincipal45' 11.1" x 16' 4.8"Autre
- SalonPrincipal52' 5.9" x 39' 4.4"Autre
- Salle à mangerPrincipal45' 11.1" x 36' 10.7"Autre
- Salle à mangerPrincipal22' 11.5" x 29' 6.3"Autre
- CuisinePrincipal32' 9.7" x 29' 6.3"Autre
- PatioPrincipal32' 9.7" x 65' 7.4"Autre
- AutrePrincipal39' 4.4" x 98' 5.1"Autre
- Salle de loisirs2ième étage95' 1.7" x 45' 11.1"Autre
Agents de cette inscription
Demandez plus d’infos
Demandez plus d’infos
Emplacement
2755 Mccoll Pl, Saanich, British Columbia, V8N 5Y8 Canada
Autour de cette propriété
En savoir plus au sujet du quartier et des commodités autour de cette résidence.
Demander de l’information sur le quartier
En savoir plus au sujet du quartier et des commodités autour de cette résidence
Demander maintenantCalculatrice de versements hypothécaires
- $
- %$
- %
- Capital et intérêts 0
- Impôt foncier 0
- Frais de copropriété 0

