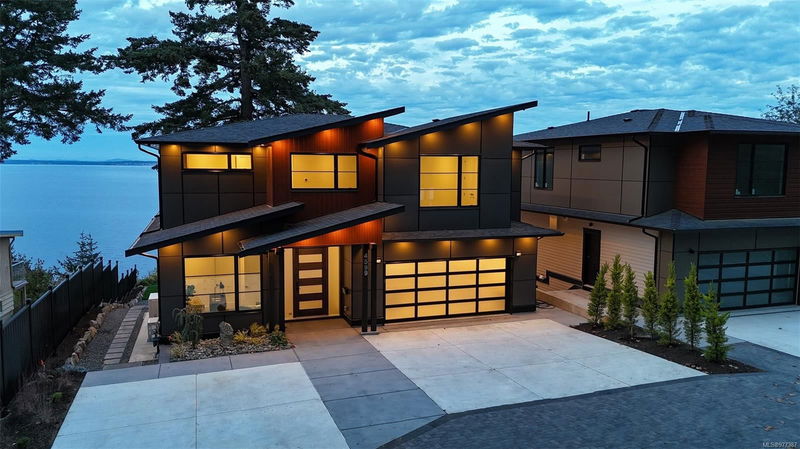Caractéristiques principales
- MLS® #: 977387
- ID de propriété: SIRC2125087
- Type de propriété: Résidentiel, Maison unifamiliale détachée
- Aire habitable: 4 967 pi.ca.
- Grandeur du terrain: 0,35 ac
- Construit en: 2024
- Chambre(s) à coucher: 5+1
- Salle(s) de bain: 6
- Stationnement(s): 7
- Inscrit par:
- eXp Realty
Description de la propriété
Welcome to your oceanfront dream home. This brand new six-bedroom, six-bathroom masterpiece offers nearly 5,000 sqft of luxurious living. The main floor features floor-to-ceiling windows that showcase breathtaking ocean views, creating an entertainer's paradise with an open-concept design. The gourmet kitchen is equipped with top-of-the-line Wolf and Sub-Zero appliances, centered around a stunning quartz island with ocean views. The spacious deck is perfect for entertaining. Retreat to the primary suite, a private oasis with panoramic views, a spa-inspired ensuite, and a custom walk-in closet. The versatile lower level includes a self-contained suite, family room, and media room, all with access to covered patios. This smart home boasts radiant in-floor heating, advanced technology, and ample parking. Located steps from Mount Doug Park and minutes from amenities, this home embodies modern luxury and serene coastal living. Don’t miss this rare opportunity to own a piece of paradise!
Pièces
- TypeNiveauDimensionsPlancher
- Salle à mangerPrincipal42' 7.8" x 39' 4.4"Autre
- AutrePrincipal16' 4.8" x 32' 9.7"Autre
- EntréePrincipal42' 7.8" x 22' 11.5"Autre
- SalonPrincipal55' 9.2" x 62' 4"Autre
- CuisinePrincipal42' 7.8" x 45' 11.1"Autre
- VestibulePrincipal26' 2.9" x 22' 11.5"Autre
- Salle de bainsPrincipal0' x 0'Autre
- AutrePrincipal65' 7.4" x 72' 2.1"Autre
- AutrePrincipal72' 2.1" x 72' 2.1"Autre
- Chambre à coucherPrincipal32' 9.7" x 36' 10.7"Autre
- Chambre à coucher principale2ième étage59' 6.6" x 49' 2.5"Autre
- Penderie (Walk-in)2ième étage39' 4.4" x 39' 4.4"Autre
- Chambre à coucher2ième étage32' 9.7" x 39' 4.4"Autre
- Ensuite2ième étage0' x 0'Autre
- Salle de lavage2ième étage26' 2.9" x 36' 10.7"Autre
- Ensuite2ième étage0' x 0'Autre
- Chambre à coucher2ième étage36' 10.7" x 39' 4.4"Autre
- Chambre à coucher2ième étage32' 9.7" x 36' 10.7"Autre
- Salle familialeSupérieur55' 9.2" x 59' 6.6"Autre
- Média / DivertissementSupérieur49' 2.5" x 65' 7.4"Autre
- Salle de bainsSupérieur0' x 0'Autre
- PatioSupérieur55' 9.2" x 59' 6.6"Autre
- AutreSupérieur49' 2.5" x 32' 9.7"Autre
- AutreSupérieur22' 11.5" x 36' 10.7"Autre
- SalonSupérieur36' 10.7" x 39' 4.4"Autre
- CuisineSupérieur39' 4.4" x 49' 2.5"Autre
- Chambre à coucherSupérieur39' 4.4" x 36' 10.7"Autre
- Salle de bainsSupérieur0' x 0'Autre
- PatioSupérieur59' 6.6" x 45' 11.1"Autre
- AutreSupérieur39' 4.4" x 13' 1.4"Autre
- Salle de bains2ième étage0' x 0'Autre
Agents de cette inscription
Demandez plus d’infos
Demandez plus d’infos
Emplacement
4599 Cordova Bay Rd, Saanich, British Columbia, V8Y 2K1 Canada
Autour de cette propriété
En savoir plus au sujet du quartier et des commodités autour de cette résidence.
Demander de l’information sur le quartier
En savoir plus au sujet du quartier et des commodités autour de cette résidence
Demander maintenantCalculatrice de versements hypothécaires
- $
- %$
- %
- Capital et intérêts 0
- Impôt foncier 0
- Frais de copropriété 0

