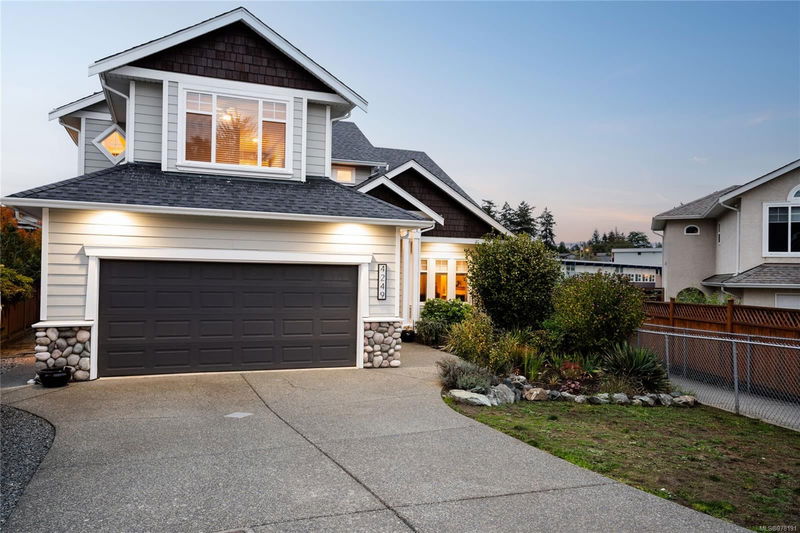Caractéristiques principales
- MLS® #: 978191
- ID de propriété: SIRC2125069
- Type de propriété: Résidentiel, Maison unifamiliale détachée
- Aire habitable: 3 564 pi.ca.
- Grandeur du terrain: 0,18 ac
- Construit en: 2002
- Chambre(s) à coucher: 5+2
- Salle(s) de bain: 4
- Stationnement(s): 4
- Inscrit par:
- Engel & Volkers Vancouver Island
Description de la propriété
Welcome to ever popular Gordon Head! Nestled at the end of a quiet cul-de-sac, this fully renovated 7 bed/4 bath home is steps from top schools, recreation, dining & more. Step inside to a bright open concept main floor, boasting designer kitchen with SS appliances, quartz counters & oversized island. Wood floors sprawl throughout the living rm w/cozy gas fireplace and access to your sunny, fenced back yard. A warm den w/additional gas fireplace, 2 bedrooms, 4 piece bath and laundry complete this level. Upstairs, a large primary suite w/walk in closet & sumptuous 5P ensuite urges relaxation, while down the hall are 2 more bedrooms, full bath, & large family room/bedroom option. Good energy continues to the lower level, with self contained 2 bed in-law suite serving as a high value mortgage helper, or extended family space. Other luxuries include double garage, heat pump forced air, 550+ sq.ft. crawlspace and much more. Come simplify your life with this amazing home.
Pièces
- TypeNiveauDimensionsPlancher
- EntréePrincipal12' 6" x 6' 9"Autre
- CuisinePrincipal11' x 13' 9.6"Autre
- Salle à mangerPrincipal10' 9.6" x 12' 6"Autre
- BoudoirPrincipal13' 5" x 11' 3"Autre
- SalonPrincipal19' 3.9" x 15' 6"Autre
- Salle de lavagePrincipal8' 6" x 6'Autre
- Chambre à coucherPrincipal10' 9" x 11' 3.9"Autre
- Chambre à coucherPrincipal11' 9.6" x 11' 3.9"Autre
- Salle de bainsPrincipal0' x 0'Autre
- PatioPrincipal10' 2" x 13' 2"Autre
- AutrePrincipal8' 9.6" x 16' 8"Autre
- AutrePrincipal18' 6" x 20'Autre
- Chambre à coucherSupérieur9' 8" x 10' 6.9"Autre
- Chambre à coucherSupérieur9' 3" x 10' 6"Autre
- SalonSupérieur9' 3.9" x 15' 6.9"Autre
- Salle de bainsSupérieur0' x 0'Autre
- Salle de lavageSupérieur4' 3.9" x 7' 9.6"Autre
- AutreSupérieur15' 9.6" x 37' 6"Autre
- Chambre à coucher2ième étage9' 8" x 11' 3.9"Autre
- Chambre à coucher principale2ième étage15' 3" x 15' 5"Autre
- Penderie (Walk-in)2ième étage6' 8" x 9'Autre
- Salle de bains2ième étage0' x 0'Autre
- Ensuite2ième étage0' x 0'Autre
- Chambre à coucher2ième étage10' x 11' 3.9"Autre
- Salle familiale2ième étage11' 9.9" x 12'Autre
- CuisineSupérieur25' 8.2" x 51' 1.3"Autre
Agents de cette inscription
Demandez plus d’infos
Demandez plus d’infos
Emplacement
4249 Oakview Pl, Saanich, British Columbia, V8N 6M7 Canada
Autour de cette propriété
En savoir plus au sujet du quartier et des commodités autour de cette résidence.
Demander de l’information sur le quartier
En savoir plus au sujet du quartier et des commodités autour de cette résidence
Demander maintenantCalculatrice de versements hypothécaires
- $
- %$
- %
- Capital et intérêts 0
- Impôt foncier 0
- Frais de copropriété 0

