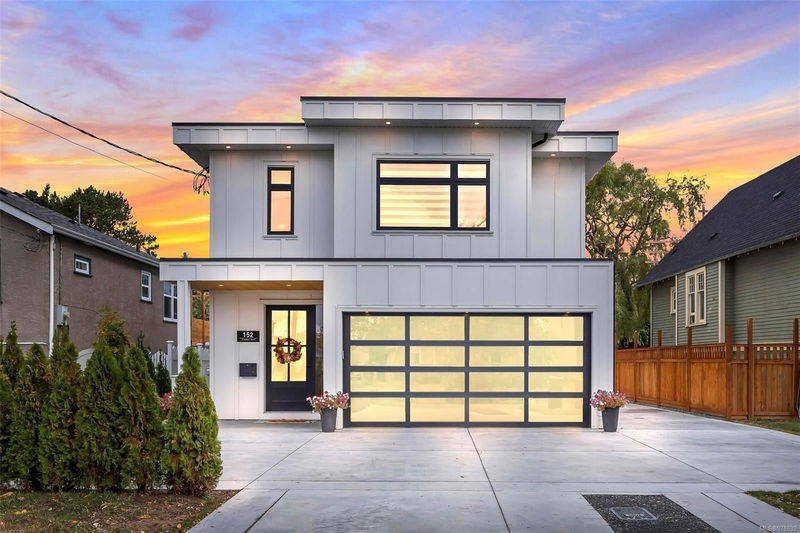Caractéristiques principales
- MLS® #: 978092
- ID de propriété: SIRC2121436
- Type de propriété: Résidentiel, Maison unifamiliale détachée
- Aire habitable: 4 230 pi.ca.
- Grandeur du terrain: 0,11 ac
- Construit en: 2021
- Chambre(s) à coucher: 5+1
- Salle(s) de bain: 8
- Stationnement(s): 8
- Inscrit par:
- eXp Realty
Description de la propriété
IMAGINE $5,200 a month in rent, while living in your Dream Home! This exceptional, 6 bed 8 bath, Custom Home features its own self contained 1 Bedroom Suite AND a detached 2-level suite with 2 beds & 2 full baths. The main dwelling is an entertainer's paradise with high-end appliances and finishing details throughout. The design of the primary 7 piece bath and walk-in is out of this world, spanning 300+SQFT, evoking the ambiance of a high-end penthouse, guaranteed to leave guests in awe! Modern amenities abound, from 2x EV chargers to outdoor TV and a custom quartz-wrapped fire table. The entertainment options are limitless, ranging from the theatre room with a 152" screen to the seamless indoor-outdoor transition which is perfected by a 12ft sliding door, creating an unrivalled space all year round. Book a Showing Today!
Pièces
- TypeNiveauDimensionsPlancher
- Chambre à coucher2ième étage32' 9.7" x 45' 11.1"Autre
- Ensuite2ième étage59' 6.6" x 42' 7.8"Autre
- Chambre à coucher2ième étage36' 10.7" x 36' 10.7"Autre
- Penderie (Walk-in)2ième étage32' 9.7" x 42' 7.8"Autre
- Chambre à coucher principale2ième étage45' 11.1" x 42' 7.8"Autre
- Salle de bains2ième étage0' x 0'Autre
- Salle de bains2ième étage0' x 0'Autre
- Salle de lavage2ième étage16' 4.8" x 16' 4.8"Autre
- Balcon2ième étage26' 2.9" x 52' 5.9"Autre
- Bureau à domicilePrincipal29' 6.3" x 26' 2.9"Autre
- Salle de bainsPrincipal0' x 0'Autre
- CuisinePrincipal45' 11.1" x 49' 2.5"Autre
- SalonPrincipal49' 2.5" x 39' 4.4"Autre
- Salle à mangerPrincipal29' 6.3" x 36' 10.7"Autre
- AutrePrincipal42' 7.8" x 52' 5.9"Autre
- VestibulePrincipal29' 6.3" x 26' 2.9"Autre
- EntréePrincipal72' 2.1" x 22' 11.5"Autre
- VérandaPrincipal22' 11.5" x 32' 9.7"Autre
- Média / DivertissementSupérieur42' 7.8" x 52' 5.9"Autre
- Salle de bainsSupérieur0' x 0'Autre
- Salle de bainsSupérieur0' x 0'Autre
- Chambre à coucherSupérieur36' 10.7" x 29' 6.3"Autre
- CuisineSupérieur32' 9.7" x 32' 9.7"Autre
- SalonSupérieur52' 5.9" x 36' 10.7"Autre
- PatioSupérieur42' 7.8" x 49' 2.5"Autre
- Salle de lavageSupérieur9' 10.1" x 9' 10.1"Autre
- ServiceSupérieur13' 1.4" x 26' 2.9"Autre
- AutreAutre32' 9.7" x 26' 2.9"Autre
- AutreAutre39' 4.4" x 62' 4"Autre
- Salle de bainsAutre0' x 0'Autre
- AutreAutre39' 4.4" x 32' 9.7"Autre
- Salle de bainsAutre0' x 0'Autre
- Chambre à coucherAutre42' 7.8" x 39' 4.4"Autre
- Penderie (Walk-in)Autre22' 11.5" x 16' 4.8"Autre
- Salle de lavageAutre22' 11.5" x 9' 10.1"Autre
Agents de cette inscription
Demandez plus d’infos
Demandez plus d’infos
Emplacement
152 Crease Ave, Saanich, British Columbia, V8Z 1S7 Canada
Autour de cette propriété
En savoir plus au sujet du quartier et des commodités autour de cette résidence.
Demander de l’information sur le quartier
En savoir plus au sujet du quartier et des commodités autour de cette résidence
Demander maintenantCalculatrice de versements hypothécaires
- $
- %$
- %
- Capital et intérêts 0
- Impôt foncier 0
- Frais de copropriété 0

