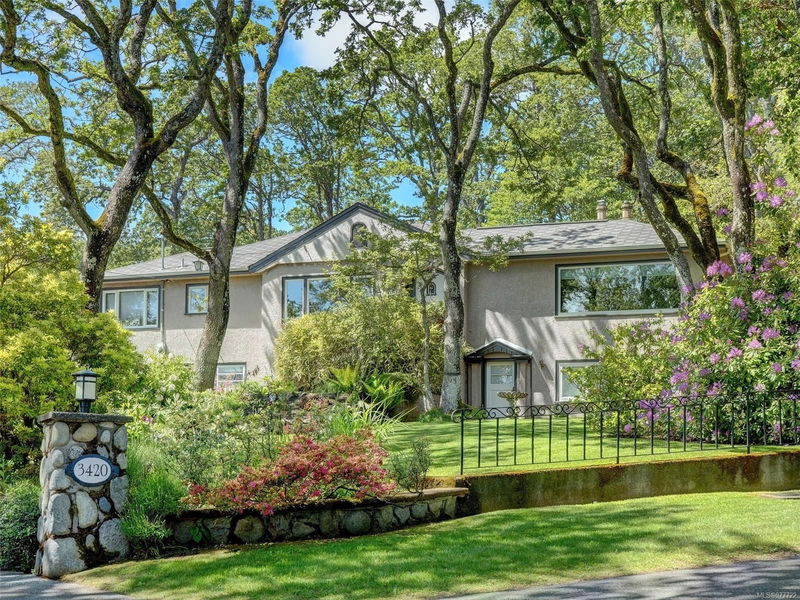Caractéristiques principales
- MLS® #: 977722
- ID de propriété: SIRC2117131
- Type de propriété: Résidentiel, Maison unifamiliale détachée
- Aire habitable: 3 192 pi.ca.
- Grandeur du terrain: 0,40 ac
- Construit en: 1949
- Chambre(s) à coucher: 3+2
- Salle(s) de bain: 3
- Stationnement(s): 6
- Inscrit par:
- Royal LePage Coast Capital - Oak Bay
Description de la propriété
O H- Sun. 1:00-3:00 PM Rare opportunity to acquire a Character Home nestled in Mt. Tolmie on a quiet private no thru street in a mature country-like setting. Large 0.4 acre lot, surrounded by lovingly maintained gardens. In the family for almost 40 years & tastefuly updated to celebrate this home’s Art Deco charm. Nice layout for entertaining on the main floor, kitchen area extends out the Lrg. Terrace for BBQs & 2 additional patio areas in the garden setting. 5 beds/3 baths & ample storage. Lower level can be a 2 bed. suite with separate entrance, a mortgage helper or an in-law suite.Heat pump provides AC in the summer & heat in Winter. Fantastic family home & close to SMUS, great Public Schools, Camosun & UVIC. Near Royal Jubilee, Henderson Rec Centre, RVYC, Uplands & Cedar Hill Golf Courses. Serene & peaceful from sunset to sunrise, the panoramic views of Victoria are a short walk up the hill. Bordering Oak Bay. This home is truly a gem not to be missed!
Pièces
- TypeNiveauDimensionsPlancher
- Chambre à coucherPrincipal33' 10.6" x 36' 10.7"Autre
- Salle de bainsPrincipal0' x 0'Autre
- Chambre à coucher principalePrincipal47' 1.7" x 56' 7.1"Autre
- EnsuitePrincipal0' x 0'Autre
- Penderie (Walk-in)Principal17' 9.3" x 23' 9.4"Autre
- Chambre à coucherPrincipal37' 11.9" x 44' 10.1"Autre
- AutrePrincipal19' 1.5" x 20' 2.9"Autre
- Salle à mangerPrincipal23' 6.2" x 27' 7.4"Autre
- EntréePrincipal10' 7.9" x 19' 1.5"Autre
- CuisinePrincipal33' 7.5" x 37' 5.6"Autre
- SalonPrincipal48' 1.5" x 65' 10.5"Autre
- Salle à mangerPrincipal38' 9.7" x 39' 11.1"Autre
- AutrePrincipal62' 10.7" x 71' 10.9"Autre
- RangementSupérieur55' 9.2" x 77' 11.9"Autre
- Salle de bainsSupérieur0' x 0'Autre
- Chambre à coucherSupérieur40' 5.4" x 43' 2.5"Autre
- Chambre à coucherSupérieur34' 8.5" x 44' 3.4"Autre
- Salle familialeSupérieur46' 2.3" x 65' 10.5"Autre
- AtelierSupérieur35' 6.3" x 59' 7.3"Autre
- PatioSupérieur56' 4.4" x 67' 6.2"Autre
- Salle de lavageSupérieur20' 2.9" x 62' 8.8"Autre
- PatioSupérieur47' 10" x 55' 6.1"Autre
- AutreSupérieur63' 5" x 72' 8.8"Autre
Agents de cette inscription
Demandez plus d’infos
Demandez plus d’infos
Emplacement
3420 Bonair Pl, Saanich, British Columbia, V8P 4V4 Canada
Autour de cette propriété
En savoir plus au sujet du quartier et des commodités autour de cette résidence.
Demander de l’information sur le quartier
En savoir plus au sujet du quartier et des commodités autour de cette résidence
Demander maintenantCalculatrice de versements hypothécaires
- $
- %$
- %
- Capital et intérêts 0
- Impôt foncier 0
- Frais de copropriété 0

