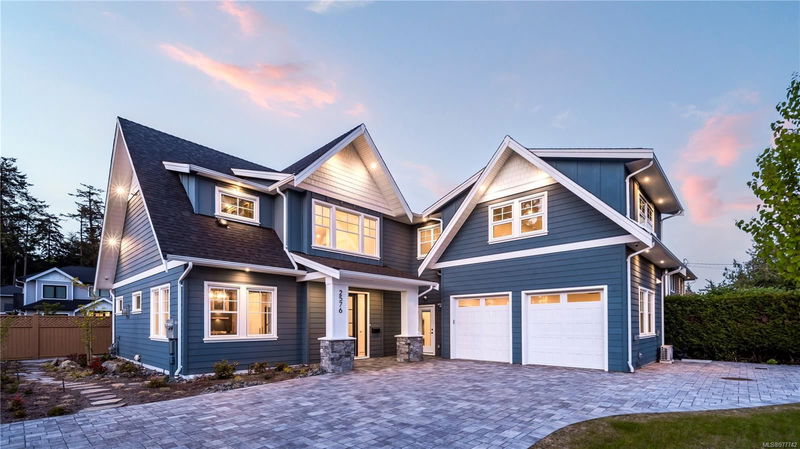Caractéristiques principales
- MLS® #: 977742
- ID de propriété: SIRC2114862
- Type de propriété: Résidentiel, Maison unifamiliale détachée
- Aire habitable: 3 649 pi.ca.
- Grandeur du terrain: 0,23 ac
- Construit en: 2023
- Chambre(s) à coucher: 6
- Salle(s) de bain: 4
- Stationnement(s): 4
- Inscrit par:
- Engel & Volkers Vancouver Island
Description de la propriété
Welcome to 2576 Arbutus Rd, a brand new 3,649sqft, 6bed/4bath home built to the highest quality by Meqani Developments and Patriot Homes. In addition to the high-end finishings throughout, this home is built to level 4 of the BC step code, prioritizing energy efficiency, noise insulation, and healthier air quality. Greeted by 27ft soaring ceilings, the floor plan was designed for family living and entertaining, including a primary option on the main level. The upper level has a luxurious primary suite w/ large closet w/ custom built-ins & relaxing spa-like 5-piece ensuite. You will also find 3 well-appointed bedrooms & flex space. A few stand-out features are an ultra-modern walk-in wine room, office/dining room with a wet bar w/ a chic shelving feature, well-appointed kitchen with sliding glass doors to the flat & functional backyard & a 555sqft one-bedroom suite. Packaged on a 10,000sqft lot located on the border of Queenswood & Cadboro Bay, walking distance to the beach/amenities.
Pièces
- TypeNiveauDimensionsPlancher
- EntréePrincipal36' 10.7" x 39' 4.4"Autre
- Bureau à domicilePrincipal45' 11.1" x 29' 6.3"Autre
- Salle à mangerPrincipal45' 11.1" x 36' 10.7"Autre
- CuisinePrincipal52' 5.9" x 45' 11.1"Autre
- SalonPrincipal52' 5.9" x 52' 5.9"Autre
- ServicePrincipal32' 9.7" x 22' 11.5"Autre
- AutrePrincipal16' 4.8" x 22' 11.5"Autre
- Chambre à coucherPrincipal42' 7.8" x 39' 4.4"Autre
- Salle de lavagePrincipal19' 8.2" x 52' 5.9"Autre
- AutrePrincipal65' 7.4" x 65' 7.4"Autre
- Cave à vinPrincipal22' 11.5" x 13' 1.4"Autre
- Salle de bainsPrincipal0' x 0'Autre
- Penderie (Walk-in)2ième étage49' 2.5" x 29' 6.3"Autre
- PatioPrincipal39' 4.4" x 49' 2.5"Autre
- Chambre à coucher2ième étage32' 9.7" x 36' 10.7"Autre
- Ensuite2ième étage0' x 0'Autre
- Chambre à coucher principale2ième étage52' 5.9" x 42' 7.8"Autre
- Chambre à coucher2ième étage42' 7.8" x 36' 10.7"Autre
- Salle de bains2ième étage0' x 0'Autre
- Chambre à coucher2ième étage39' 4.4" x 36' 10.7"Autre
- Salle familiale2ième étage32' 9.7" x 39' 4.4"Autre
- Chambre à coucher2ième étage36' 10.7" x 36' 10.7"Autre
- Salle de bains2ième étage0' x 0'Autre
- Salon2ième étage49' 2.5" x 36' 10.7"Autre
- Cuisine2ième étage49' 2.5" x 26' 2.9"Autre
Agents de cette inscription
Demandez plus d’infos
Demandez plus d’infos
Emplacement
2576 Arbutus Rd, Saanich, British Columbia, V8N 1W2 Canada
Autour de cette propriété
En savoir plus au sujet du quartier et des commodités autour de cette résidence.
Demander de l’information sur le quartier
En savoir plus au sujet du quartier et des commodités autour de cette résidence
Demander maintenantCalculatrice de versements hypothécaires
- $
- %$
- %
- Capital et intérêts 0
- Impôt foncier 0
- Frais de copropriété 0

