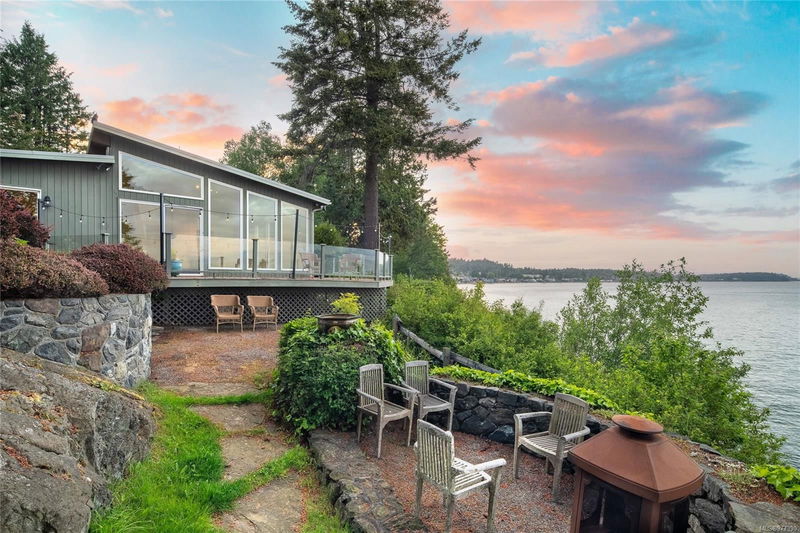Caractéristiques principales
- MLS® #: 977390
- ID de propriété: SIRC2107672
- Type de propriété: Résidentiel, Maison unifamiliale détachée
- Aire habitable: 4 518 pi.ca.
- Grandeur du terrain: 0,53 ac
- Construit en: 1951
- Chambre(s) à coucher: 5
- Salle(s) de bain: 4
- Stationnement(s): 4
- Inscrit par:
- Engel & Volkers Vancouver Island
Description de la propriété
Discover unparalleled tranquility at 4855 Major Rd., a unique half-acre+ oceanfront estate in Saanich. Featuring a redesigned west coast rancher, a guesthouse designed by Frank Lloyd Wright's protégé, a versatile detached office, & yoga hut, each space harmonizes luxury with architectural mastery. Minutes from town yet worlds apart, this property offers a serene retreat with ocean access, lush landscapes, and expansive views. Ideal for multigenerational living or as an artist's sanctuary, it promises privacy and exclusivity on Vancouver Island’s coveted shores. Admire the bespoke finishings, intricate artesinal details & a design that commands respect; A true legacy property waiting for its next chapter. Enjoy the seamless blend of historical elegance and modern luxury, perfect for those seeking a prestigious yet peaceful lifestyle -- A rare opportunity to own a piece of paradise, this estate is a testament to design and privacy, offering a lifestyle of unmatched beauty and serenity.
Pièces
- TypeNiveauDimensionsPlancher
- Chambre à coucher principalePrincipal62' 4" x 55' 9.2"Autre
- SalonPrincipal21' 9.9" x 25' 3.9"Autre
- EntréePrincipal7' 9.6" x 11' 6"Autre
- Penderie (Walk-in)Principal4' 9.6" x 6' 6"Autre
- Penderie (Walk-in)Principal9' 10.1" x 19' 8.2"Autre
- Loft2ième étage15' 11" x 5' 6.9"Autre
- AutrePrincipal5' 8" x 7' 11"Autre
- Chambre à coucherPrincipal9' 8" x 11' 9.6"Autre
- EnsuitePrincipal10' 3.9" x 7' 11"Autre
- AutrePrincipal34' 11" x 14' 11"Autre
- CuisinePrincipal19' 5" x 15' 3.9"Autre
- Salle de bainsPrincipal5' x 8' 8"Autre
- AutrePrincipal4' 5" x 5' 9.6"Autre
- Salle à mangerPrincipal26' 3" x 10' 6"Autre
- Cave à vinPrincipal7' 11" x 5' 9.9"Autre
- PatioPrincipal4' 11" x 5' 6.9"Autre
- Chambre à coucherPrincipal10' 9" x 15' 9.6"Autre
- Salle de lavagePrincipal6' 2" x 7' 6"Autre
- VérandaPrincipal14' 8" x 11' 3"Autre
- SerrePrincipal10' 9" x 8' 6.9"Autre
- PatioPrincipal8' 8" x 12' 3.9"Autre
- Loft2ième étage13' 6.9" x 18' 11"Autre
- Bibliothèque2ième étage11' 3" x 6' 2"Autre
- Balcon2ième étage5' 6" x 4' 9"Autre
- Balcon2ième étage5' 9" x 6' 9"Autre
- EntréeSupérieur7' 9.6" x 4' 11"Autre
- Séjour / Salle à mangerPrincipal26' 9.9" x 15' 6"Autre
- Salle de bains2ième étage5' x 4' 11"Autre
- CuisinePrincipal7' 9.6" x 11' 11"Autre
- Autre2ième étage30' x 14' 9"Autre
- Autre2ième étage6' 3.9" x 4' 3.9"Autre
- Salle de bainsPrincipal6' 3" x 7' 8"Autre
- AutrePrincipal21' 5" x 17' 11"Autre
- AutrePrincipal13' 5" x 15' 2"Autre
- AtelierPrincipal6' 5" x 9' 11"Autre
Agents de cette inscription
Demandez plus d’infos
Demandez plus d’infos
Emplacement
4855 Major Rd, Saanich, British Columbia, V8Y 2L8 Canada
Autour de cette propriété
En savoir plus au sujet du quartier et des commodités autour de cette résidence.
Demander de l’information sur le quartier
En savoir plus au sujet du quartier et des commodités autour de cette résidence
Demander maintenantCalculatrice de versements hypothécaires
- $
- %$
- %
- Capital et intérêts 0
- Impôt foncier 0
- Frais de copropriété 0

