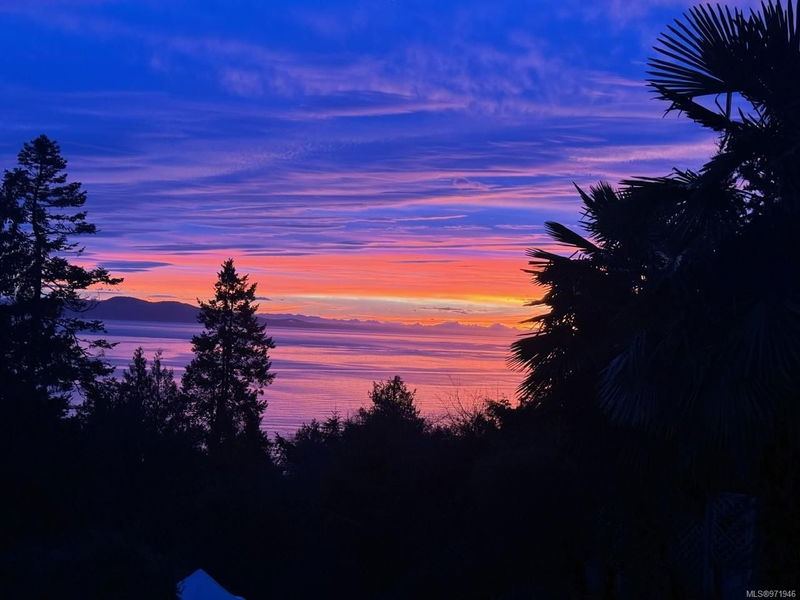Caractéristiques principales
- MLS® #: 971946
- ID de propriété: SIRC2089440
- Type de propriété: Résidentiel, Condo
- Aire habitable: 4 929 pi.ca.
- Grandeur du terrain: 0,48 ac
- Construit en: 1990
- Chambre(s) à coucher: 3+1
- Salle(s) de bain: 4
- Stationnement(s): 6
- Inscrit par:
- RE/MAX Island Properties
Description de la propriété
Stunning Ocean View Home with Luxury Amenities. Experience coastal living in this exquisite ocean view home, offering luxury, comfort, and style. Situated on a spacious 1/2 acre lot, this 4-bedroom, 4-bathroom residence is perfect for those who value privacy, relaxation, and entertaining. The home features expansive, open-concept living spaces with panoramic ocean views. The main level includes a master suite with a walk-in closet and lavish 5-piece ensuite. The gourmet kitchen, with high-end appliances, flows into the dining and living areas—ideal for hosting. Enjoy breathtaking sunsets from large covered and uncovered decks. Luxurious amenities include a theater room, steam room, gym, and billiard room. Every detail is designed for the highest quality of living. Located in a prestigious area, this home is more than just a residence—it's a lifestyle. Don’t miss this one-of-a-kind property!
Pièces
- TypeNiveauDimensionsPlancher
- AutrePrincipal108' 3.2" x 62' 4"Autre
- Penderie (Walk-in)Principal19' 8.2" x 62' 4"Autre
- Chambre à coucher principalePrincipal45' 11.1" x 75' 5.5"Autre
- Salle de lavagePrincipal26' 2.9" x 55' 9.2"Autre
- EnsuitePrincipal0' x 0'Autre
- Salle de bainsPrincipal0' x 0'Autre
- Salle à mangerPrincipal22' 11.5" x 39' 4.4"Autre
- Salle familialePrincipal42' 7.8" x 39' 4.4"Autre
- Salle à mangerPrincipal36' 10.7" x 49' 2.5"Autre
- CuisinePrincipal29' 6.3" x 59' 6.6"Autre
- EntréePrincipal42' 7.8" x 78' 8.8"Autre
- SalonPrincipal52' 5.9" x 62' 4"Autre
- Salle de bainsPrincipal0' x 0'Autre
- Chambre à coucherPrincipal36' 10.7" x 52' 5.9"Autre
- Chambre à coucherPrincipal36' 10.7" x 45' 11.1"Autre
- AutrePrincipal36' 10.7" x 39' 4.4"Autre
- AutrePrincipal59' 6.6" x 59' 6.6"Autre
- Salle de loisirsSupérieur45' 11.1" x 95' 1.7"Autre
- Salle de sportSupérieur36' 10.7" x 55' 9.2"Autre
- Pièce bonusSupérieur22' 11.5" x 52' 5.9"Autre
- BoudoirSupérieur36' 10.7" x 45' 11.1"Autre
- AutreSupérieur42' 7.8" x 137' 9.5"Autre
- Média / DivertissementSupérieur88' 6.9" x 65' 7.4"Autre
- Salle de bainsSupérieur0' x 0'Autre
- Pièce bonusSupérieur42' 7.8" x 39' 4.4"Autre
- Pièce bonusSupérieur36' 10.7" x 39' 4.4"Autre
- Chambre à coucherSupérieur32' 9.7" x 52' 5.9"Autre
Agents de cette inscription
Demandez plus d’infos
Demandez plus d’infos
Emplacement
5009 Bonanza Pl, Saanich, British Columbia, V8Y 3E1 Canada
Autour de cette propriété
En savoir plus au sujet du quartier et des commodités autour de cette résidence.
Demander de l’information sur le quartier
En savoir plus au sujet du quartier et des commodités autour de cette résidence
Demander maintenantCalculatrice de versements hypothécaires
- $
- %$
- %
- Capital et intérêts 0
- Impôt foncier 0
- Frais de copropriété 0

