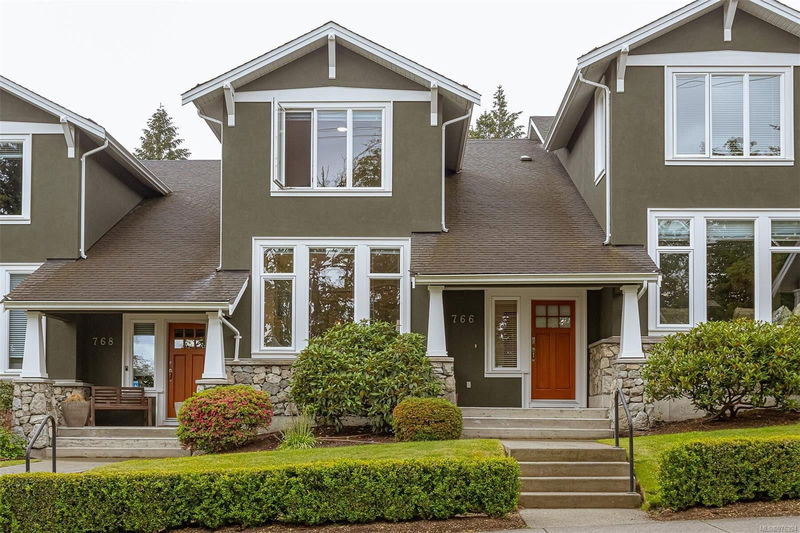Caractéristiques principales
- MLS® #: 976394
- ID de propriété: SIRC2089438
- Type de propriété: Résidentiel, Condo
- Aire habitable: 3 284 pi.ca.
- Grandeur du terrain: 0,03 ac
- Construit en: 2003
- Chambre(s) à coucher: 3
- Salle(s) de bain: 4
- Stationnement(s): 4
- Inscrit par:
- DFH Real Estate Ltd.
Description de la propriété
Executive 3BR/4bath townhouse on Cordova Ridge, built by highly-regarded Jawl Construction as part of their Sayward Hill master-planned community. The bright open main floor plan has a great flow for both casual and formal living/dining with a gourmet kitchen including island eating bar and stainless appliances, connected to the spacious family room opening to a south-facing patio, and also with a guest bedroom/office and 4 pce bathroom. Upstairs you will find a large primary suite with walk in closet and 5 pce ensuite, another large/flexible space for bedroom/office/guest room, laundry and a 4 pce bathroom. Lower level has a large double garage with work shop area, games/media room, another flexible office/bedroom, storage, a second laundry area, and full bathroom. Could easily be used as a separate space for adult kids who need their own living space. Quality construction and finishes throughout, don't miss your chance to enjoy the lifestyle offered!
Pièces
- TypeNiveauDimensionsPlancher
- SalonPrincipal68' 10.7" x 42' 7.8"Autre
- CuisinePrincipal49' 2.5" x 55' 9.2"Autre
- EntréePrincipal6' x 10'Autre
- Salle familialePrincipal52' 5.9" x 42' 7.8"Autre
- Salle à mangerPrincipal32' 9.7" x 32' 9.7"Autre
- Salle de bainsPrincipal0' x 0'Autre
- Chambre à coucherPrincipal39' 4.4" x 32' 9.7"Autre
- AutrePrincipal29' 6.3" x 42' 7.8"Autre
- Chambre à coucher principale2ième étage55' 9.2" x 42' 7.8"Autre
- Penderie (Walk-in)2ième étage26' 2.9" x 26' 2.9"Autre
- Ensuite2ième étage0' x 0'Autre
- Salle de bains2ième étage0' x 0'Autre
- Chambre à coucher2ième étage52' 5.9" x 36' 10.7"Autre
- Salle de loisirsSupérieur85' 3.6" x 39' 4.4"Autre
- Bureau à domicileSupérieur32' 9.7" x 36' 10.7"Autre
- Salle de loisirsSupérieur32' 9.7" x 36' 10.7"Autre
- RangementSupérieur26' 2.9" x 36' 10.7"Autre
- Salle de bainsSupérieur0' x 0'Autre
- AutreSupérieur75' 5.5" x 78' 8.8"Autre
Agents de cette inscription
Demandez plus d’infos
Demandez plus d’infos
Emplacement
766 Cordova Bay Rd, Saanich, British Columbia, V8Y 1R1 Canada
Autour de cette propriété
En savoir plus au sujet du quartier et des commodités autour de cette résidence.
Demander de l’information sur le quartier
En savoir plus au sujet du quartier et des commodités autour de cette résidence
Demander maintenantCalculatrice de versements hypothécaires
- $
- %$
- %
- Capital et intérêts 0
- Impôt foncier 0
- Frais de copropriété 0

