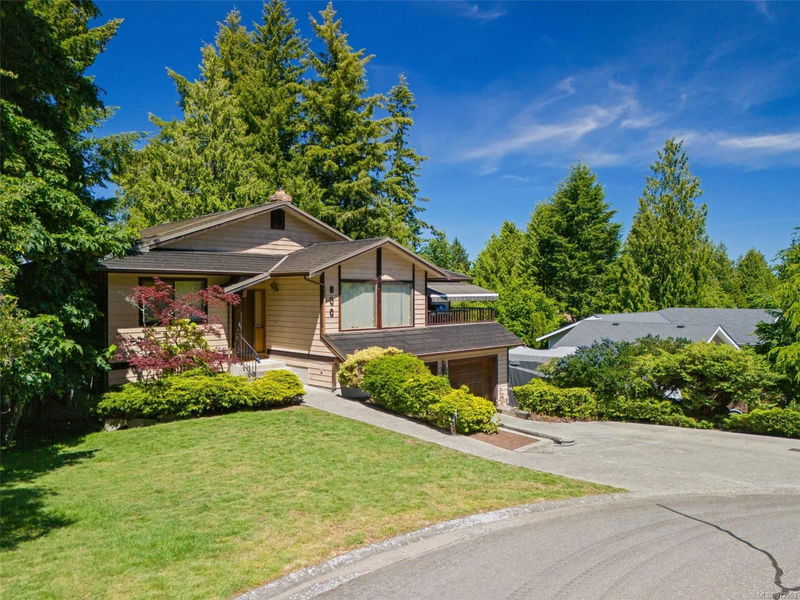Caractéristiques principales
- MLS® #: 972992
- ID de propriété: SIRC2024106
- Type de propriété: Résidentiel, Maison unifamiliale détachée
- Aire habitable: 2 672 pi.ca.
- Grandeur du terrain: 0,24 ac
- Construit en: 1985
- Chambre(s) à coucher: 2+1
- Salle(s) de bain: 3
- Stationnement(s): 8
- Inscrit par:
- Royal LePage Coast Capital - Chatterton
Description de la propriété
The hobbyist or tradesperson’s dream! Beautiful Custom Cordova Bay home with bonus two driveways and two double garages, at the end of quiet street! Fabulous sunny location with sweeping water views. Over 2670 sq ft of living space w/ 3 bedrooms & 3 baths, easy to suite if needed. Upstairs features large Primary, spacious 2nd bedroom & 2 full baths. Open concept kitchen to family room, formal dining, living room, 2 gas fireplaces. East facing ocean views from every window and sundeck. Lower level offers a bedroom, bathroom, laundry & huge flex room area. Cedar exterior with rubber F/P 50-year roof. Large private yard with additional garden shed, and extensive parking for RV, boat and extra vehicles. 200 Amp service. Close to several parks, beaches, recreation, golf courses, hiking trails & some of the best schools Victoria has to offer.
Pièces
- TypeNiveauDimensionsPlancher
- Salle de bainsPrincipal7' 5" x 7'Autre
- Penderie (Walk-in)Principal6' 9.6" x 3' 9"Autre
- EnsuitePrincipal7' 3" x 6' 9.9"Autre
- Salle familialePrincipal12' 3.9" x 15' 6.9"Autre
- Chambre à coucher principalePrincipal12' 11" x 15'Autre
- Chambre à coucherPrincipal10' 5" x 11'Autre
- CuisinePrincipal10' 2" x 15' 9"Autre
- EntréePrincipal3' 6" x 5' 8"Autre
- SalonPrincipal19' 3.9" x 16' 6"Autre
- Salle à mangerPrincipal10' 11" x 11' 9.6"Autre
- VérandaPrincipal4' x 5' 2"Autre
- AutrePrincipal8' 5" x 13' 5"Autre
- AtelierAutre23' 2" x 21' 3.9"Autre
- AutreAutre6' x 10'Autre
- BoudoirSupérieur10' 9.9" x 9' 11"Autre
- Chambre à coucherSupérieur9' 11" x 11' 9.9"Autre
- Salle de loisirsSupérieur22' 3.9" x 22' 9.6"Autre
- Salle de bainsSupérieur4' 9.9" x 8' 3.9"Autre
- Salle de lavageSupérieur8' 9" x 4' 11"Autre
- AutreSupérieur21' 9.6" x 27' 3.9"Autre
- RangementSupérieur8' 6.9" x 5' 6.9"Autre
Agents de cette inscription
Demandez plus d’infos
Demandez plus d’infos
Emplacement
800 Seamist Pl, Saanich, British Columbia, V8Y 2R4 Canada
Autour de cette propriété
En savoir plus au sujet du quartier et des commodités autour de cette résidence.
Demander de l’information sur le quartier
En savoir plus au sujet du quartier et des commodités autour de cette résidence
Demander maintenantCalculatrice de versements hypothécaires
- $
- %$
- %
- Capital et intérêts 0
- Impôt foncier 0
- Frais de copropriété 0

