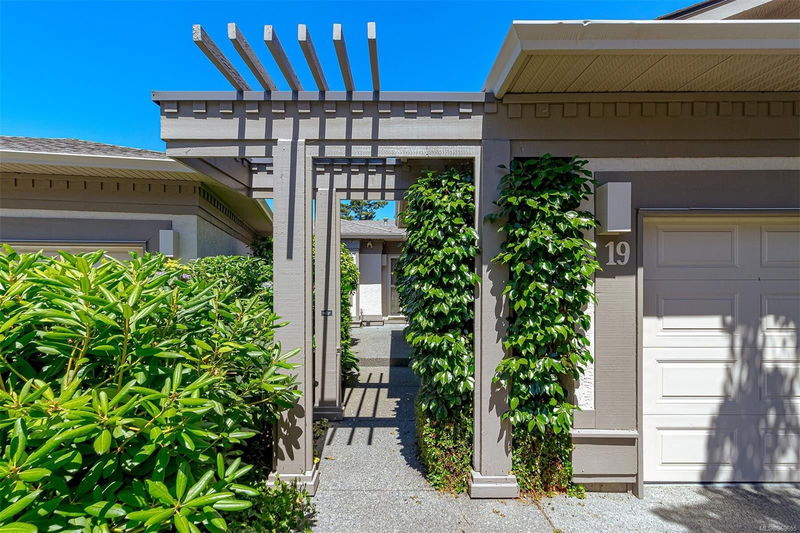Caractéristiques principales
- MLS® #: 969655
- ID de propriété: SIRC2012704
- Type de propriété: Résidentiel, Condo
- Aire habitable: 2 906 pi.ca.
- Grandeur du terrain: 0,06 ac
- Construit en: 1992
- Chambre(s) à coucher: 2+1
- Salle(s) de bain: 3
- Stationnement(s): 1
- Inscrit par:
- Pemberton Holmes Ltd. - Oak Bay
Description de la propriété
Welcome to luxurious living in the heart of Lower Broadmead. This bright and spacious 3 bedroom, 3 bath townhome offers an ideal blend of comfort and style. The main floor features a serene primary bedroom with an ensuite bath, perfectly situated for privacy and convenience. Enjoy the cozy ambiance created by the double-sided fireplace shared between the inviting living room and the eat-in kitchen. A generous second bedroom and bathroom complete the main level. Downstairs, a bonus bedroom and 4 piece bath provide flexibility for guests or a home office, while the expansive rec room offers endless possibilities for entertainment or relaxation. Loads of storage throughout ensure everything has its place. Located in a highly desirable complex with sweeping views over Rithet's bog from 2 decks, this home offers easy access to local amenities, parks, and transit. Whether you're seeking a peaceful retreat or a space to entertain, this home provides the perfect backdrop for your lifestyle.
Pièces
- TypeNiveauDimensionsPlancher
- CuisinePrincipal36' 10.7" x 42' 7.8"Autre
- EntréePrincipal19' 8.2" x 32' 9.7"Autre
- Salle à mangerPrincipal39' 4.4" x 62' 4"Autre
- Salle de lavagePrincipal16' 4.8" x 16' 4.8"Autre
- SalonPrincipal45' 11.1" x 52' 5.9"Autre
- Chambre à coucher principalePrincipal42' 7.8" x 45' 11.1"Autre
- EnsuitePrincipal0' x 0'Autre
- Penderie (Walk-in)Principal16' 4.8" x 16' 4.8"Autre
- Chambre à coucherPrincipal36' 10.7" x 45' 11.1"Autre
- Salle de bainsPrincipal0' x 0'Autre
- Salle familialePrincipal42' 7.8" x 45' 11.1"Autre
- AutrePrincipal42' 7.8" x 65' 7.4"Autre
- AutrePrincipal32' 9.7" x 88' 6.9"Autre
- PatioPrincipal52' 5.9" x 55' 9.2"Autre
- Chambre à coucherSupérieur39' 4.4" x 45' 11.1"Autre
- BoudoirSupérieur26' 2.9" x 52' 5.9"Autre
- Salle de bainsSupérieur0' x 0'Autre
- Pièce bonusSupérieur29' 6.3" x 42' 7.8"Autre
- Salle de loisirsSupérieur49' 2.5" x 68' 10.7"Autre
- RangementSupérieur16' 4.8" x 22' 11.5"Autre
Agents de cette inscription
Demandez plus d’infos
Demandez plus d’infos
Emplacement
4300 Stoneywood Lane #19, Saanich, British Columbia, V8X 5A5 Canada
Autour de cette propriété
En savoir plus au sujet du quartier et des commodités autour de cette résidence.
Demander de l’information sur le quartier
En savoir plus au sujet du quartier et des commodités autour de cette résidence
Demander maintenantCalculatrice de versements hypothécaires
- $
- %$
- %
- Capital et intérêts 0
- Impôt foncier 0
- Frais de copropriété 0

