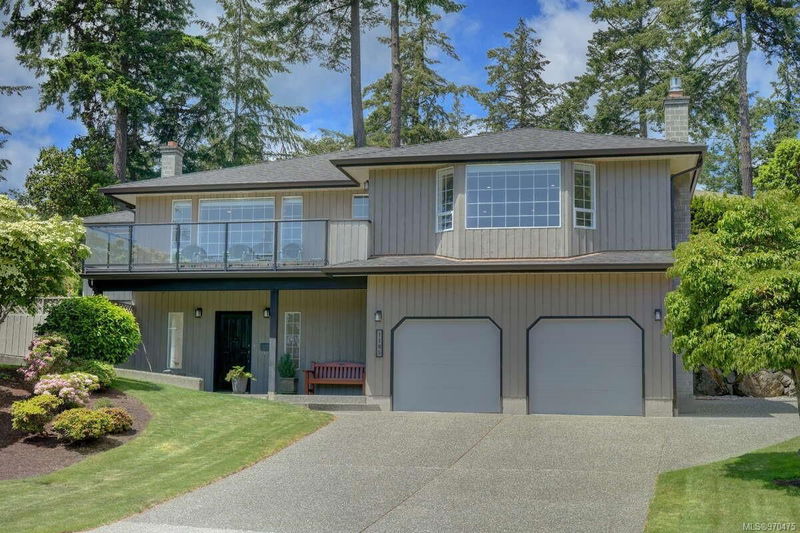Caractéristiques principales
- MLS® #: 970475
- ID de propriété: SIRC2012327
- Type de propriété: Résidentiel, Maison unifamiliale détachée
- Aire habitable: 2 956 pi.ca.
- Grandeur du terrain: 0,25 ac
- Construit en: 1986
- Chambre(s) à coucher: 2+1
- Salle(s) de bain: 4
- Stationnement(s): 6
- Inscrit par:
- Easy List Realty
Description de la propriété
For additional information, please click on Brochure button below.
Extensively updated, versatile home with a beautiful Pastoral view in a prime location! Main living level features: Primary & 2nd bed. A bright open flow with spacious kitchen/family room - quartz counters, large island, high end appliances, dining area. Separate dining room or flex room. Separate living room. Lower level provides: Family/guest space with large rec./flex room with adjoining powder room, 3rd bed with its own 3-piece ensuite, large laundry/mud room, plenty of storage. New in recent years: Roof, heat pump (cooling), hot water on demand, gas fireplace, appliances, garage doors, sprinkler system updates. Updated: kitchen, baths, flooring, lighting and more. Electric car charger & green house. Lots of parking. One of the best areas for walking & cycling. Peace & privacy far from busy roads, short drive to all amenities. A truly wonderful neighbourhood!
Pièces
- TypeNiveauDimensionsPlancher
- Chambre à coucher principalePrincipal42' 7.8" x 48' 7.8"Autre
- Chambre à coucherPrincipal36' 10.9" x 39' 7.5"Autre
- EnsuitePrincipal6' 3" x 8'Autre
- Chambre à coucherSupérieur40' 2.2" x 57' 11.6"Autre
- Salle de bainsPrincipal7' 9" x 12' 3.9"Autre
- EnsuiteSupérieur6' 3" x 7' 9.6"Autre
- Salle de bainsSupérieur5' 3" x 6' 3"Autre
- CuisinePrincipal33' 8.5" x 56' 4.4"Autre
- SalonPrincipal46' 5.8" x 59' 3.8"Autre
- Salle familialePrincipal48' 7.8" x 68' 7.6"Autre
- Salle à mangerPrincipal33' 10.6" x 47' 6.8"Autre
- Penderie (Walk-in)Principal15' 10.1" x 34' 5.3"Autre
- Salle de loisirsSupérieur42' 11.1" x 62' 10.7"Autre
- EntréeSupérieur21' 10.5" x 54' 1.6"Autre
- Salle de lavageSupérieur28' 8.4" x 46' 2.3"Autre
- RangementSupérieur31' 2" x 28' 8.4"Autre
Agents de cette inscription
Demandez plus d’infos
Demandez plus d’infos
Emplacement
1105 Donwood Dr, Saanich, British Columbia, V8X 4G3 Canada
Autour de cette propriété
En savoir plus au sujet du quartier et des commodités autour de cette résidence.
Demander de l’information sur le quartier
En savoir plus au sujet du quartier et des commodités autour de cette résidence
Demander maintenantCalculatrice de versements hypothécaires
- $
- %$
- %
- Capital et intérêts 0
- Impôt foncier 0
- Frais de copropriété 0

