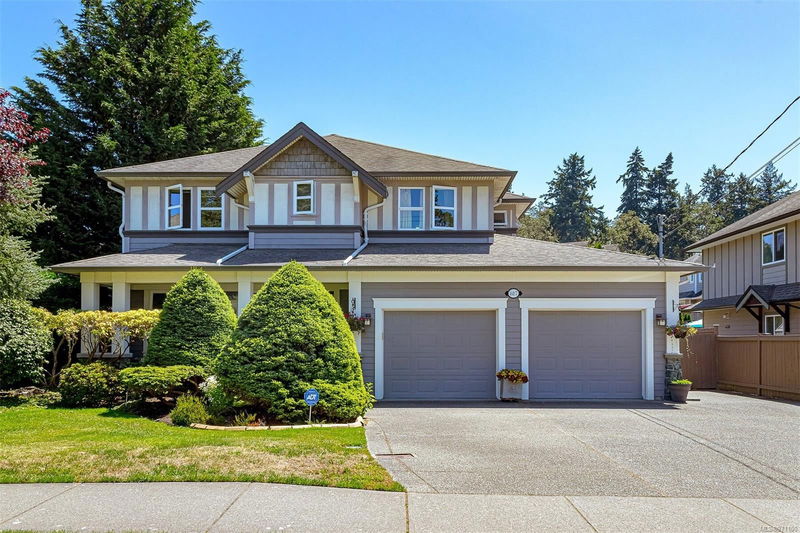Caractéristiques principales
- MLS® #: 971100
- ID de propriété: SIRC2011994
- Type de propriété: Résidentiel, Maison unifamiliale détachée
- Aire habitable: 2 596 pi.ca.
- Grandeur du terrain: 0,14 ac
- Construit en: 2002
- Chambre(s) à coucher: 3
- Salle(s) de bain: 3
- Stationnement(s): 4
- Inscrit par:
- Fair Realty
Description de la propriété
Welcome to a prestigious executive residence nestled in the sought-after High Quadra area. Freshly painted interior. This home offers a seamless blend of elegance and convenience, surrounded by a plethora of attractions. High Quadra provides easy access to nature havens like Beckwith Park and Swan Lake Nature Sanctuary, as well as outdoor destinations such as Beaver and Elk Lake – perfect for hiking and swimming. Enjoy leisure at the Saanich Commonwealth Pool and Lochside Trail, easily reachable by a short bike ride.
Experience a unique home designed for both work and entertainment. Features include crown moldings, ample windows, a granite-adorned kitchen with plumbing for an additional sink, and a practical crawl space. The outdoor awning extends over the back patio, while a Central Vacuum system adds convenience. A spacious den with exterior access and a lavish master suite with a lounge await you.
Pièces
- TypeNiveauDimensionsPlancher
- EntréePrincipal21' 7" x 29' 9.4"Autre
- VérandaPrincipal19' 11.3" x 68' 7.6"Autre
- BoudoirPrincipal43' 5.6" x 46' 2.3"Autre
- SalonPrincipal49' 5.7" x 62' 10.7"Autre
- Salle de bainsPrincipal0' x 0'Autre
- Salle à mangerPrincipal40' 8.9" x 42' 10.9"Autre
- AutrePrincipal16' 8" x 16' 4.8"Autre
- CuisinePrincipal41' 6.8" x 43' 5.6"Autre
- AutrePrincipal73' 6.6" x 75' 2.3"Autre
- Salle de lavagePrincipal22' 11.5" x 41' 3.2"Autre
- VérandaPrincipal19' 11.3" x 68' 7.6"Autre
- PatioPrincipal45' 1.3" x 149' 1.8"Autre
- Chambre à coucher principale2ième étage50' 3.9" x 102' 6.3"Autre
- Balcon2ième étage11' 5.7" x 36' 10.7"Autre
- Penderie (Walk-in)2ième étage21' 3.9" x 30' 10.8"Autre
- Ensuite2ième étage0' x 0'Autre
- Chambre à coucher2ième étage35' 6.3" x 36' 4.2"Autre
- Salle de bains2ième étage0' x 0'Autre
- Chambre à coucher2ième étage35' 9.9" x 36' 4.2"Autre
Agents de cette inscription
Demandez plus d’infos
Demandez plus d’infos
Emplacement
817 Rogers Ave, Saanich, British Columbia, V8X 3R1 Canada
Autour de cette propriété
En savoir plus au sujet du quartier et des commodités autour de cette résidence.
Demander de l’information sur le quartier
En savoir plus au sujet du quartier et des commodités autour de cette résidence
Demander maintenantCalculatrice de versements hypothécaires
- $
- %$
- %
- Capital et intérêts 0
- Impôt foncier 0
- Frais de copropriété 0

