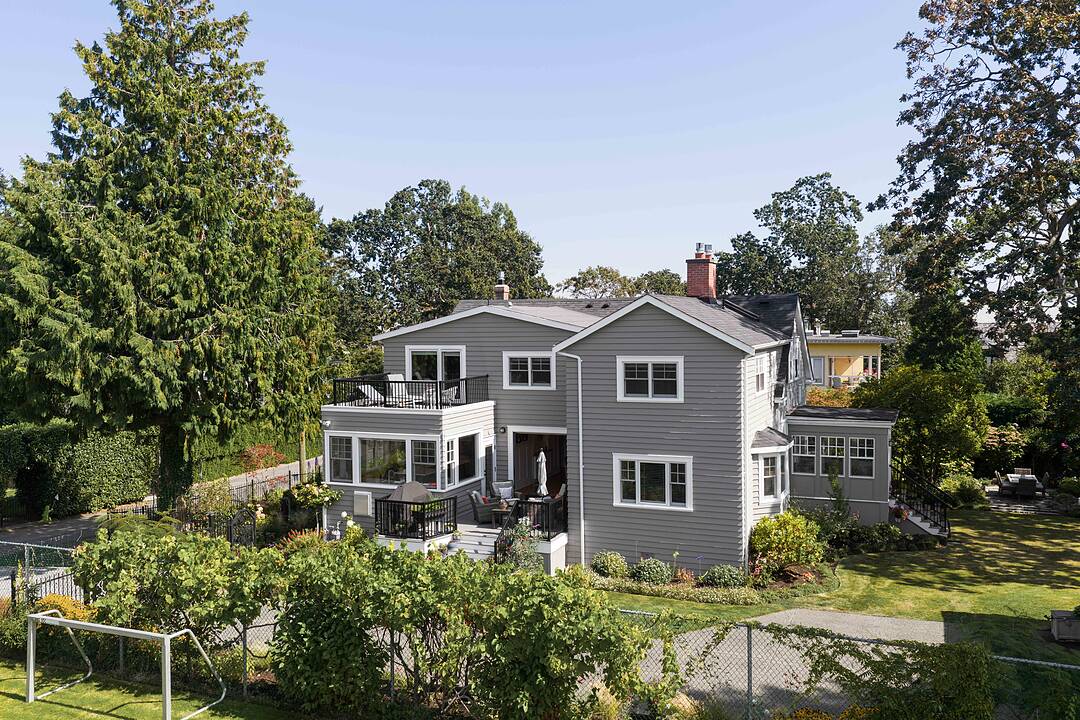Caractéristiques principales
- MLS® #: 1022071
- ID de propriété: SIRC2796190
- Type de propriété: Résidentiel, Maison unifamiliale détachée
- Genre: Plusieurs étages
- Superficie habitable: 4 529 pi.ca.
- Grandeur du terrain: 0,27 ac
- Construit en: 1921
- Chambre(s) à coucher: 5
- Salle(s) de bain: 5
- Stationnement(s): 8
- Inscrit par:
- Glynis MacLeod, Kirsten MacLeod
Description de la propriété
Discerning Character. Substantially reimagined, this stately five bedroom, 1921 residence is nestled on a sunny 12,000 square foot lot on a private lane off prestigious Beach Drive. The current owners have spared no expense in creating a tranquil oasis with a fully updated and efficient 4,500 square foot home situated behind custom automated gates. Substantial work includes a chefs kitchen by Urbana with huge island and an array of high-end appliances, new sunroom off the living room, new decks, new primary retreat, gas to the house for more efficient heating with three new gas fireplaces and boiler system for hydronic underfloor heat. New concertina doors open from the dining room to a refinished west-facing patio. The gardens are meticulously maintained with gorgeous details including multiple crevice gardens and ample opportunity for outdoor entertaining, including a new slate patio. Detached double garage. Centrally located in Oak Bay near to Oak Bay Marina, Glenlyon Norfolk Junior School and a short stroll to the Village.
Téléchargements et médias
Caractéristiques
- 3+ foyers
- Appareils ménagers haut-de-gamme
- Arrière-cour
- Baie
- Balcon
- Clôture brise-vue
- Club de yacht
- Comptoirs en quartz
- Cuisine avec coin repas
- Cuisine de traiteur
- Cul-de-sac
- Cyclisme
- Espace de rangement
- Espace extérieur
- Garage
- Garde-manger
- Jardins
- Océan / plage
- Patio
- Patio sur le toit
- Pêche
- Penderie
- Pièce de détente
- Piste de jogging / cyclable
- Plaisance
- Plancher en bois
- Randonnée
- Salle d’entraînement à la maison
- Salle de bain attenante
- Salle de lavage
- Salle-penderie
- Scénique
- Sous-sol – aménagé
- Stationnement
- Système d’arrosage
- Vie Communautaire
Pièces
- TypeNiveauDimensionsPlancher
- EntréePrincipal19' 8.2" x 36' 10.7"Autre
- CuisinePrincipal42' 7.8" x 75' 5.5"Autre
- SalonPrincipal49' 2.5" x 55' 9.2"Autre
- Salle à mangerPrincipal42' 7.8" x 75' 5.5"Autre
- Salle familialePrincipal49' 2.5" x 75' 5.5"Autre
- AutrePrincipal19' 8.2" x 19' 8.2"Autre
- Salle de bainsPrincipal49' 2.5" x 49' 2.5"Autre
- BoudoirPrincipal29' 6.3" x 39' 4.4"Autre
- Solarium/VerrièrePrincipal32' 9.7" x 32' 9.7"Autre
- Chambre à coucher principale2ième étage49' 2.5" x 49' 2.5"Autre
- Chambre à coucher2ième étage49' 2.5" x 52' 5.9"Autre
- Ensuite2ième étage36' 10.7" x 32' 9.7"Autre
- Bureau à domicile2ième étage22' 11.5" x 32' 9.7"Autre
- Chambre à coucher2ième étage39' 4.4" x 52' 5.9"Autre
- Chambre à coucher2ième étage36' 10.7" x 32' 9.7"Autre
- Balcon2ième étage36' 10.7" x 42' 7.8"Autre
- Loft2ième étage19' 8.2" x 32' 9.7"Autre
- Salle de lavageSupérieur36' 10.7" x 36' 10.7"Autre
- Chambre à coucherSupérieur36' 10.7" x 36' 10.7"Autre
- Média / DivertissementSupérieur36' 10.7" x 59' 6.6"Autre
- Salle de bainsPrincipal42' 7.8" x 42' 7.8"Autre
- RangementSupérieur36' 10.7" x 39' 4.4"Autre
- PatioPrincipal59' 6.6" x 29' 6.3"Autre
- AutrePrincipal49' 2.5" x 42' 7.8"Autre
- AutrePrincipal75' 5.5" x 75' 5.5"Autre
- PatioPrincipal32' 9.7" x 59' 6.6"Autre
Agents de cette inscription
Contactez-nous pour plus d’informations
Contactez-nous pour plus d’informations
Emplacement
2655 Shady Lane, Oak Bay, British Columbia, V8R 6T6 Canada
Autour de cette propriété
En savoir plus au sujet du quartier et des commodités autour de cette résidence.
Demander de l’information sur le quartier
En savoir plus au sujet du quartier et des commodités autour de cette résidence
Demander maintenantCalculatrice de versements hypothécaires
- $
- %$
- %
- Capital et intérêts 0
- Impôt foncier 0
- Frais de copropriété 0
Commercialisé par
Sotheby’s International Realty Canada
752 Douglas Street
Victoria, Colombie-Britannique, V8W 3M6

