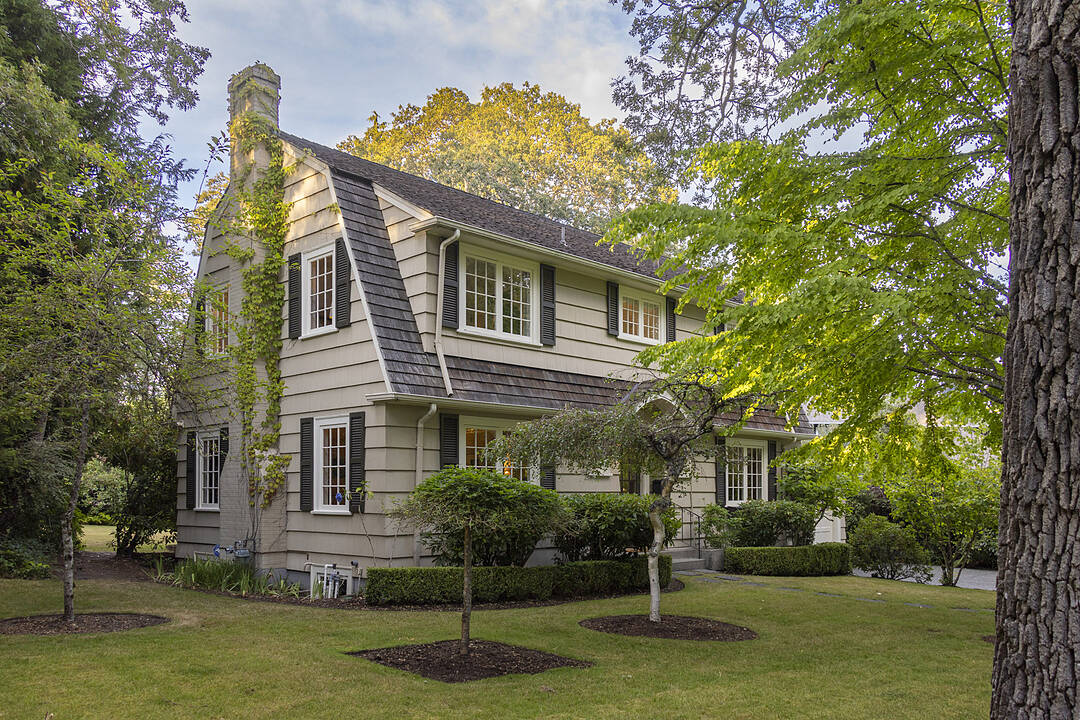Caractéristiques principales
- MLS® #: 1009271
- ID de propriété: SIRC2557814
- Type de propriété: Résidentiel, Maison unifamiliale détachée
- Genre: 2 étages
- Aire habitable: 2 780 pi.ca.
- Grandeur du terrain: 0,57 ac
- Construit en: 1941
- Chambre(s) à coucher: 4
- Salle(s) de bain: 4
- Stationnement(s): 2
- Inscrit par:
- Lisa Williams
Description de la propriété
Elegant and beautifully presented four bedroom, four bathroom bath home sited on a spacious .57 acre property in the Uplands! This charming home has seen many thoughtful upgrades over the years, adding modern elements to its original character. Highlights include a new hi-efficiency heat pump, oversized living room with feature fireplace, separate dining room, bright and open kitchen with marble countertops and hi-end appliances, gorgeous family room with high ceilings, gas fireplace, floor to ceiling windows, and French doors opening out to a private dining terrace. Guest bathroom, spacious office, lovely guest bedroom with full bathroom also on main level, and oversized primary bedroom with deluxe ensuite, plus two additional bedrooms and bathroom upstairs. Beautifully landscaped and private fenced back yard with a pathway leading to the full-sized tennis court. Wonderful location close to top-ranked schools, Uplands Golf Club, Victoria Yacht Club and great shopping, amenities and beaches!
Téléchargements et médias
Caractéristiques
- 2 foyers
- Aire
- Appareils ménagers en acier inox
- Appareils ménagers haut-de-gamme
- Arrière-cour
- Clôture brise-vue
- Comptoirs en marbre
- Cour(s) de tennis
- Cyclisme
- Espace de rangement
- Espace extérieur
- Garage
- Jardins
- Océan / plage
- Patio
- Pêche
- Plaisance
- Randonnée
- Salle de lavage
- Scénique
- Sous-sol – non aménagé
- Stationnement
Pièces
- TypeNiveauDimensionsPlancher
- EntréePrincipal39' 4.4" x 26' 2.9"Autre
- CuisinePrincipal62' 4" x 39' 4.4"Autre
- Salle à mangerPrincipal36' 10.7" x 42' 7.8"Autre
- Chambre à coucher principale2ième étage72' 2.1" x 45' 11.1"Autre
- SalonPrincipal72' 2.1" x 45' 11.1"Autre
- Chambre à coucher2ième étage36' 10.7" x 39' 4.4"Autre
- Chambre à coucher2ième étage36' 10.7" x 39' 4.4"Autre
- Bureau à domicilePrincipal36' 10.7" x 39' 4.4"Autre
- Salle familialePrincipal82' 2.5" x 49' 2.5"Autre
- VestibulePrincipal16' 4.8" x 32' 9.7"Autre
- Chambre à coucherPrincipal39' 4.4" x 32' 9.7"Autre
- AutrePrincipal62' 4" x 36' 10.7"Autre
- PatioPrincipal85' 3.6" x 49' 2.5"Autre
- Sous-solSupérieur88' 6.9" x 131' 2.8"Autre
Agents de cette inscription
Contactez-moi pour plus d’informations
Contactez-moi pour plus d’informations
Emplacement
2570 Lansdowne Road, Oak Bay, British Columbia, V8R 3P3 Canada
Autour de cette propriété
En savoir plus au sujet du quartier et des commodités autour de cette résidence.
Demander de l’information sur le quartier
En savoir plus au sujet du quartier et des commodités autour de cette résidence
Demander maintenantCalculatrice de versements hypothécaires
- $
- %$
- %
- Capital et intérêts 0
- Impôt foncier 0
- Frais de copropriété 0
Commercialisé par
Sotheby’s International Realty Canada
752 Douglas Street
Victoria, Colombie-Britannique, V8W 3M6

