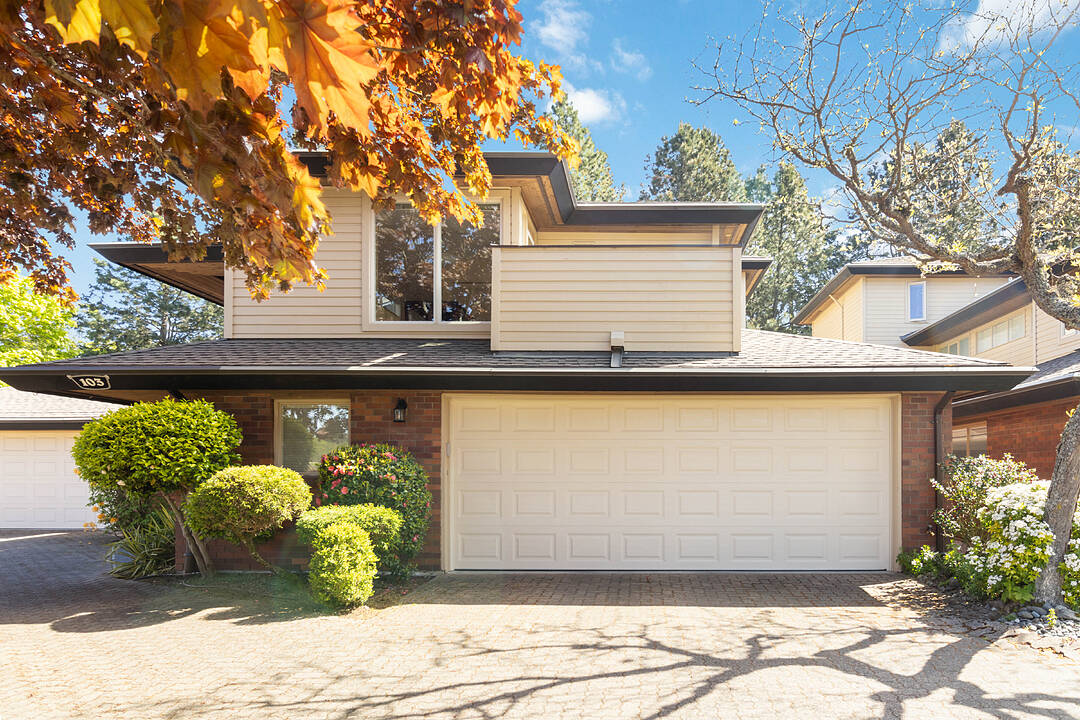Caractéristiques principales
- MLS® #: 1008254
- ID de propriété: SIRC2538671
- Type de propriété: Résidentiel, Maison de ville
- Genre: Deux niveaux
- Aire habitable: 2 241 pi.ca.
- Grandeur du terrain: 0,06 ac
- Construit en: 1980
- Chambre(s) à coucher: 2
- Salle(s) de bain: 3
- Stationnement(s): 2
- Inscrit par:
- Louise McGee, Sandi Piercy
Description de la propriété
Price below assessment!! Peace, quiet, and privacy in Oak Bay. Backing onto the prestigious Uplands Golf Club, this spacious two-bedroom, three-bathroom executive townhome offers over 2,200 square feet in the sought-after 55+ gated community of Uplands Estates. Enjoy beautifully manicured grounds and serene golf course views. The bright living room features a wood-burning fireplace, perfect for entertaining or relaxing. A generous kitchen, formal dining area, and versatile office (or potential third bedroom) add to the flexible layout. Upstairs, the primary bedroom boasts a walk-in closet, ensuite, and private balcony; the second bedroom also has its own balcony. Pristine original wood floors and large windows throughout. Move-in ready or a perfect canvas for your updates. Steps from UVic, Henderson Rec Centre, walking trails, shops, and the beach, this is a rare opportunity to enjoy a secure, low-maintenance, "Lock-and Leave" lifestyle in one of Victoria’s most desirable communities.
Téléchargements et médias
Caractéristiques
- Appareils ménagers haut-de-gamme
- Balcon
- Cyclisme
- Espace de rangement
- Foyer
- Garage
- Pêche
- Penderie
- Plaisance
- Plancher en bois
- Randonnée
- Salle de bain attenante
- Salle de lavage
- Stationnement
- Vie Communautaire
Pièces
- TypeNiveauDimensionsPlancher
- EntréeSupérieur29' 6.3" x 26' 2.9"Autre
- AutrePrincipal32' 9.7" x 52' 5.9"Autre
- Autre2ième étage16' 4.8" x 55' 9.2"Autre
- EntréePrincipal36' 10.7" x 42' 7.8"Autre
- AutrePrincipal26' 2.9" x 29' 6.3"Autre
- SalonPrincipal52' 5.9" x 59' 6.6"Autre
- AutreSupérieur59' 6.6" x 65' 7.4"Autre
- Autre2ième étage13' 1.4" x 52' 5.9"Autre
- Salle à mangerPrincipal39' 4.4" x 62' 4"Autre
- CuisinePrincipal29' 6.3" x 32' 9.7"Autre
- Chambre à coucher principale2ième étage45' 11.1" x 52' 5.9"Autre
- Salle à mangerPrincipal42' 7.8" x 26' 2.9"Autre
- SalonPrincipal52' 5.9" x 65' 7.4"Autre
- RangementSupérieur19' 8.2" x 22' 11.5"Autre
- Salle de lavagePrincipal19' 8.2" x 32' 9.7"Autre
- Bureau à domicilePrincipal45' 11.1" x 45' 11.1"Autre
- Chambre à coucher2ième étage45' 11.1" x 39' 4.4"Autre
- Solarium/VerrièrePrincipal45' 11.1" x 26' 2.9"Autre
Agents de cette inscription
Contactez-nous pour plus d’informations
Contactez-nous pour plus d’informations
Emplacement
103-2345 Cedar Hill Cross Road, Oak Bay, British Columbia, V8P 5M8 Canada
Autour de cette propriété
En savoir plus au sujet du quartier et des commodités autour de cette résidence.
Demander de l’information sur le quartier
En savoir plus au sujet du quartier et des commodités autour de cette résidence
Demander maintenantCalculatrice de versements hypothécaires
- $
- %$
- %
- Capital et intérêts 0
- Impôt foncier 0
- Frais de copropriété 0
Commercialisé par
Sotheby’s International Realty Canada
752 Douglas Street
Victoria, Colombie-Britannique, V8W 3M6

