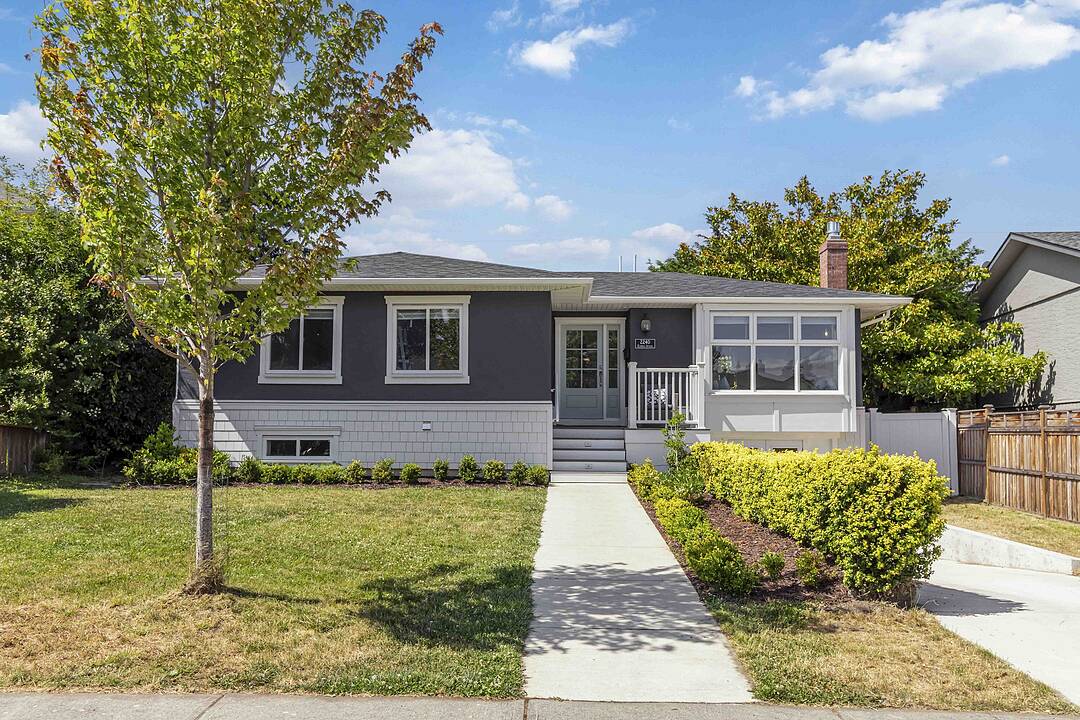Caractéristiques principales
- MLS® #: 1012709
- ID de propriété: SIRC2488438
- Type de propriété: Résidentiel, Maison unifamiliale détachée
- Genre: Contemporain
- Aire habitable: 2 347 pi.ca.
- Grandeur du terrain: 0,17 ac
- Construit en: 1952
- Chambre(s) à coucher: 4
- Salle(s) de bain: 3
- Stationnement(s): 1
- Inscrit par:
- Louise McGee, Sandi Piercy
Description de la propriété
A beautifully remodeled home in the highly desirable Henderson-Estevan Village neighborhood. Updated from top to bottom, inside and out, this home effortlessly combines modern finishes with warm, comfortable living spaces. The main level features a bright, open-plan with a stylish kitchen complete with quartz countertops, a central island, and new appliances. The adjoining living room offers a cozy gas fireplace, while the dining area provides the perfect space for entertaining. Three bedrooms and a full bathroom complete the main floor. Downstairs has been thoughtfully reconfigured to maximize functionality and space. There is a comfortable family room, a bar area, and French doors that lead directly to the patio as well as a two piece bathroom, and a primary suite featuring a walk-in closet and a spa-like ensuite with heated tile flooring. The rear yard is very private with a deck, sunken patio and sport court as well as plenty of lawn for the kids to play!
Téléchargements et médias
Caractéristiques
- Appareils ménagers en acier inox
- Appareils ménagers haut-de-gamme
- Arrière-cour
- Balcon
- Comptoirs en quartz
- Cuisine avec coin repas
- Cyclisme
- Espace de rangement
- Espace extérieur
- Foyer
- Patio
- Pêche
- Penderie
- Plaisance
- Plan d'étage ouvert
- Randonnée
- Salle de bain attenante
- Salle de lavage
- Sous-sol – aménagé
- Sous-sol avec entrée indépendante
- Stationnement
- Suite Autonome
- Vie Communautaire
Pièces
- TypeNiveauDimensionsPlancher
- EntréePrincipal30' 4.1" x 17' 9.3"Autre
- SalonPrincipal42' 7.8" x 40' 5.4"Autre
- CuisinePrincipal49' 9.2" x 35' 3.2"Autre
- Salle à mangerPrincipal50' 3.5" x 29' 6.3"Autre
- Chambre à coucherPrincipal30' 7.3" x 36' 4.2"Autre
- Chambre à coucherPrincipal36' 7.7" x 36' 7.7"Autre
- Chambre à coucherPrincipal36' 7.7" x 34' 8.5"Autre
- Chambre à coucherSupérieur40' 2.2" x 34' 8.5"Autre
- Salle familialeSupérieur53' 3.7" x 66' 2"Autre
- AutreSupérieur46' 9" x 33' 8.5"Autre
- Bureau à domicileSupérieur25' 5.1" x 36' 4.2"Autre
Agents de cette inscription
Contactez-nous pour plus d’informations
Contactez-nous pour plus d’informations
Emplacement
2240 Kinross Avenue, Oak Bay, British Columbia, V8R 2N5 Canada
Autour de cette propriété
En savoir plus au sujet du quartier et des commodités autour de cette résidence.
Demander de l’information sur le quartier
En savoir plus au sujet du quartier et des commodités autour de cette résidence
Demander maintenantCalculatrice de versements hypothécaires
- $
- %$
- %
- Capital et intérêts 0
- Impôt foncier 0
- Frais de copropriété 0
Commercialisé par
Sotheby’s International Realty Canada
752 Douglas Street
Victoria, Colombie-Britannique, V8W 3M6

