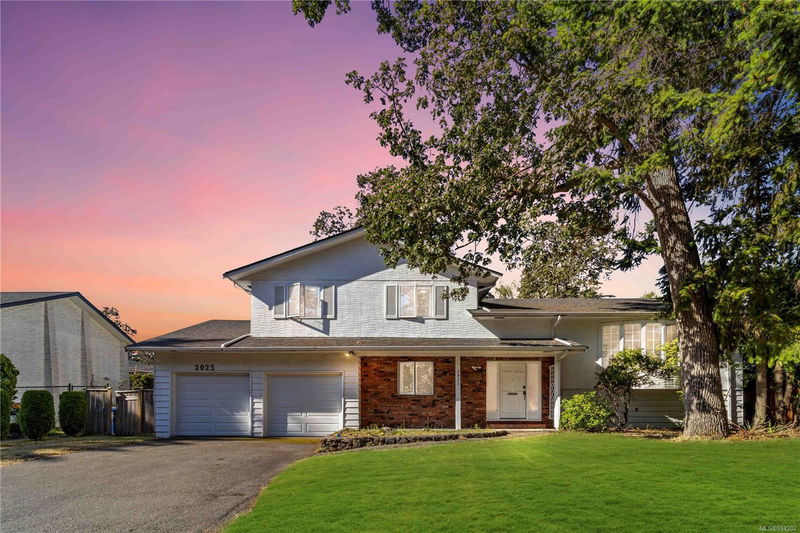Caractéristiques principales
- MLS® #: 984202
- ID de propriété: SIRC2238234
- Type de propriété: Résidentiel, Maison unifamiliale détachée
- Aire habitable: 2 694 pi.ca.
- Grandeur du terrain: 0,21 ac
- Construit en: 1969
- Chambre(s) à coucher: 4+2
- Salle(s) de bain: 4
- Stationnement(s): 6
- Inscrit par:
- Royal LePage Coast Capital - Chatterton
Description de la propriété
This exquisite family home, recently renovated, features 6 bedrooms and 4 bathrooms within a generous 2,700 sq ft of finished space. Nestled in the prestigious Henderson area of Oak Bay, it is ideally located across from the University of Victoria and the Henderson Recreation Centre. The bright kitchen, with a cozy eating area, opens onto the deck through sliding doors. The formal dining room, perfect for large family gatherings, has French doors leading to the back deck. This home includes 6 spacious bedrooms, highlighted by a main suite with 2 closets and a 4-piece ensuite. Enjoy the family room with access to a secluded patio. Set on a lush .21-acre lot, the property boasts deer-fenced raised garden beds and a fenced yard, ideal for kids and pets. Additional amenities include ample storage, a double garage with a workshop area, an unbeatable location near UVIC, Camosun College, public transit, and all amenities. Perfect for a growing family or as an investment opportunity.
Pièces
- TypeNiveauDimensionsPlancher
- Autre2ième étage19' x 19'Autre
- Entrée2ième étage6' x 8'Autre
- Salle de bains2ième étage32' 9.7" x 88' 6.9"Autre
- Salle familiale2ième étage12' x 12'Autre
- Salle de bains2ième étage45' 11.1" x 65' 7.4"Autre
- Rangement2ième étage8' x 12'Autre
- CuisinePrincipal14' x 10'Autre
- Chambre à coucher principale3ième étage14' x 15'Autre
- Ensuite3ième étage0' x 0'Autre
- Salle de bains3ième étage0' x 0'Autre
- Chambre à coucherSupérieur12' x 16'Autre
- Autre3ième étage10' x 13'Autre
- Salle de lavage2ième étage7' x 7'Autre
- Salle à mangerPrincipal6' x 9'Autre
- Salle à mangerPrincipal10' x 14'Autre
- SalonPrincipal20' x 13'Autre
- Chambre à coucher3ième étage10' x 12'Autre
- Chambre à coucherSupérieur8' x 12'Autre
- Chambre à coucher3ième étage10' x 12'Autre
- AtelierSupérieur15' x 20'Autre
- Chambre à coucher2ième étage12' x 12'Autre
Agents de cette inscription
Demandez plus d’infos
Demandez plus d’infos
Emplacement
2025 Cedar Hill Cross Rd, Oak Bay, British Columbia, V8P 2R5 Canada
Autour de cette propriété
En savoir plus au sujet du quartier et des commodités autour de cette résidence.
Demander de l’information sur le quartier
En savoir plus au sujet du quartier et des commodités autour de cette résidence
Demander maintenantCalculatrice de versements hypothécaires
- $
- %$
- %
- Capital et intérêts 0
- Impôt foncier 0
- Frais de copropriété 0

