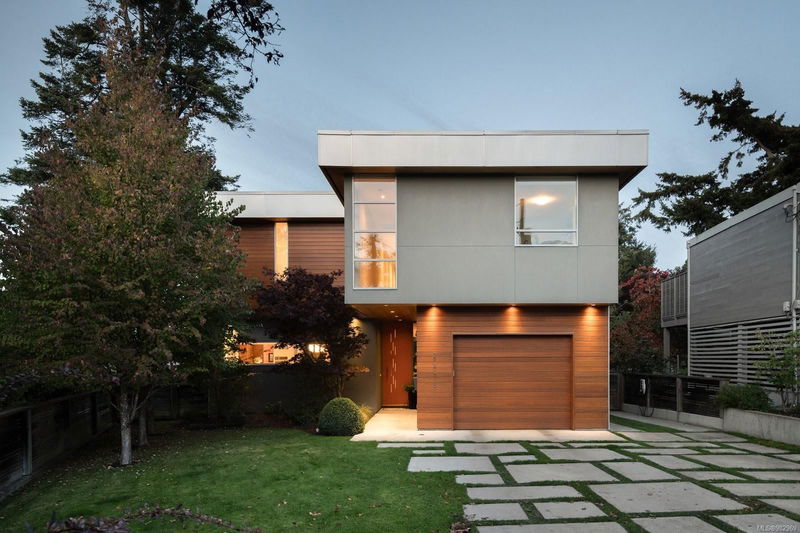Caractéristiques principales
- MLS® #: 982969
- ID de propriété: SIRC2232395
- Type de propriété: Résidentiel, Maison unifamiliale détachée
- Aire habitable: 4 630 pi.ca.
- Grandeur du terrain: 0,19 ac
- Construit en: 2013
- Chambre(s) à coucher: 4+2
- Salle(s) de bain: 5
- Stationnement(s): 5
- Inscrit par:
- Engel & Volkers Vancouver Island
Description de la propriété
Luxury custom built home nestled in a quiet cul-de-sac steps from Oak Bay village & the ocean. Built by Flashhouse, this stunning home was created to meet the needs of a busy family yet offers unique features & incredible natural light w floor to ceiling windows & skylights throughout. The large gourmet kitchen has Thermador appliances, quartz counters & Hobson Woodworks cabinetry. Flowing from the kitchen, the dining area offers access to the patio through 10” double doors for inside outside living. In the living room a gas fireplace w stone surround stretches to the top of 20” high ceilings & windows looking out on mature trees bring the outside in. Upstairs features a stunning primary retreat w walk-in closet & spa-like bathroom & 3 more bedrooms all w ensuites. On the lower level you will find a family room, gym, bathrm, bedrm, office & sep entrance. This home has a single garage & a detached garage. An unbeatable location walkable to Oak Bay Ave Shops, 4 schools, beaches & more.
Pièces
- TypeNiveauDimensionsPlancher
- VestibulePrincipal39' 4.4" x 39' 4.4"Autre
- SalonPrincipal55' 9.2" x 49' 2.5"Autre
- CuisinePrincipal55' 9.2" x 59' 6.6"Autre
- Salle à mangerPrincipal55' 9.2" x 55' 9.2"Autre
- EntréePrincipal16' 4.8" x 49' 2.5"Autre
- Salle de bainsPrincipal0' x 0'Autre
- AutrePrincipal68' 10.7" x 72' 2.1"Autre
- AutrePrincipal45' 11.1" x 72' 2.1"Autre
- Chambre à coucher principale2ième étage49' 2.5" x 55' 9.2"Autre
- AutrePrincipal49' 2.5" x 72' 2.1"Autre
- Ensuite2ième étage0' x 0'Autre
- Penderie (Walk-in)2ième étage26' 2.9" x 42' 7.8"Autre
- Chambre à coucher2ième étage36' 10.7" x 52' 5.9"Autre
- Chambre à coucher2ième étage42' 7.8" x 52' 5.9"Autre
- Penderie (Walk-in)2ième étage16' 4.8" x 19' 8.2"Autre
- Salle de bains2ième étage0' x 0'Autre
- Ensuite2ième étage0' x 0'Autre
- Chambre à coucher2ième étage39' 4.4" x 52' 5.9"Autre
- Chambre à coucherSupérieur36' 10.7" x 45' 11.1"Autre
- Salle familialeSupérieur55' 9.2" x 55' 9.2"Autre
- Salle de bainsSupérieur0' x 0'Autre
- Salle de sportSupérieur32' 9.7" x 52' 5.9"Autre
- Chambre à coucherSupérieur36' 10.7" x 39' 4.4"Autre
- RangementSupérieur13' 1.4" x 52' 5.9"Autre
- RangementSupérieur13' 1.4" x 42' 7.8"Autre
Agents de cette inscription
Demandez plus d’infos
Demandez plus d’infos
Emplacement
2278 Woodlawn Cres, Oak Bay, British Columbia, V8R 1P2 Canada
Autour de cette propriété
En savoir plus au sujet du quartier et des commodités autour de cette résidence.
Demander de l’information sur le quartier
En savoir plus au sujet du quartier et des commodités autour de cette résidence
Demander maintenantCalculatrice de versements hypothécaires
- $
- %$
- %
- Capital et intérêts 0
- Impôt foncier 0
- Frais de copropriété 0

