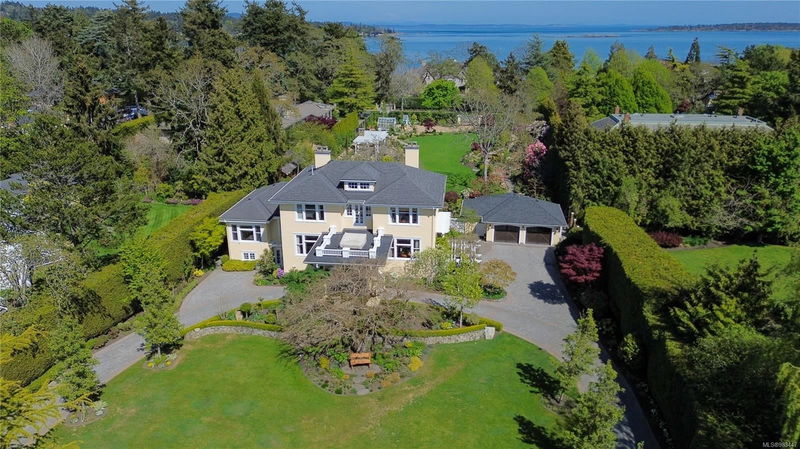Caractéristiques principales
- MLS® #: 983447
- ID de propriété: SIRC2222407
- Type de propriété: Résidentiel, Maison unifamiliale détachée
- Aire habitable: 5 365 pi.ca.
- Grandeur du terrain: 1,40 ac
- Construit en: 1913
- Chambre(s) à coucher: 4
- Salle(s) de bain: 4
- Stationnement(s): 2
- Inscrit par:
- eXp Realty
Description de la propriété
Welcome to your private sanctuary in the heart of the Uplands. The gated circular driveway leads to an expansive estate where style meets warmth. The home offers 4 beds & 4 baths. Step into the heart of the home, a chef's kitchen adorned with ss appliances, large island, & butler's pantry. The kitchen flows into the family rm, centred around a beautiful fp. Formal dining & living rms, each with their own fp complete the main floor. Beautiful details like crown moulding & tons of natural light surround the home. The upper lvl has 2 spacious bedrms & a grand ensuite featuring a fp & a spa-like haven. The top level houses an additional bedrm. The lower lvl is an entertainers dream featuring large media/rec room, office/library & wine bar/cellar. Enjoy the hot tub, relax under the pergola, or dine al fresco by the outdoor fp on those late summer nights. Take in one of the best gardens in town.The lot has potential to be subdivided back to the 33,000sf lot.No other property like it in town!
Pièces
- TypeNiveauDimensionsPlancher
- Salle de bains2ième étage0' x 0'Autre
- Chambre à coucher2ième étage11' 6" x 15' 8"Autre
- Chambre à coucher principale2ième étage15' 6.9" x 16'Autre
- Chambre à coucher2ième étage12' 9" x 15' 8"Autre
- Penderie (Walk-in)2ième étage7' 3.9" x 7' 6"Autre
- Chambre à coucher3ième étage18' 3" x 15' 6"Autre
- Ensuite2ième étage0' x 0'Autre
- SalonPrincipal28' 5" x 16' 3"Autre
- Salle à mangerPrincipal18' x 16' 3"Autre
- AutrePrincipal7' 5" x 6' 8"Autre
- Salle familialePrincipal28' 2" x 10' 9.9"Autre
- CuisinePrincipal16' 6.9" x 16' 9.6"Autre
- VestibulePrincipal6' 5" x 9' 3.9"Autre
- Média / DivertissementSupérieur25' 9.9" x 16' 6.9"Autre
- Salle de bainsPrincipal0' x 0'Autre
- Cave à vinSupérieur6' 9.9" x 9' 11"Autre
- Salle de bainsSupérieur0' x 0'Autre
- Salle de lavageSupérieur10' 9.6" x 15' 9.9"Autre
- Bureau à domicileSupérieur20' 6.9" x 18' 3.9"Autre
- RangementSupérieur5' 11" x 11' 3.9"Autre
Agents de cette inscription
Demandez plus d’infos
Demandez plus d’infos
Emplacement
2970 Rutland Rd, Oak Bay, British Columbia, V8R 3R6 Canada
Autour de cette propriété
En savoir plus au sujet du quartier et des commodités autour de cette résidence.
Demander de l’information sur le quartier
En savoir plus au sujet du quartier et des commodités autour de cette résidence
Demander maintenantCalculatrice de versements hypothécaires
- $
- %$
- %
- Capital et intérêts 0
- Impôt foncier 0
- Frais de copropriété 0

