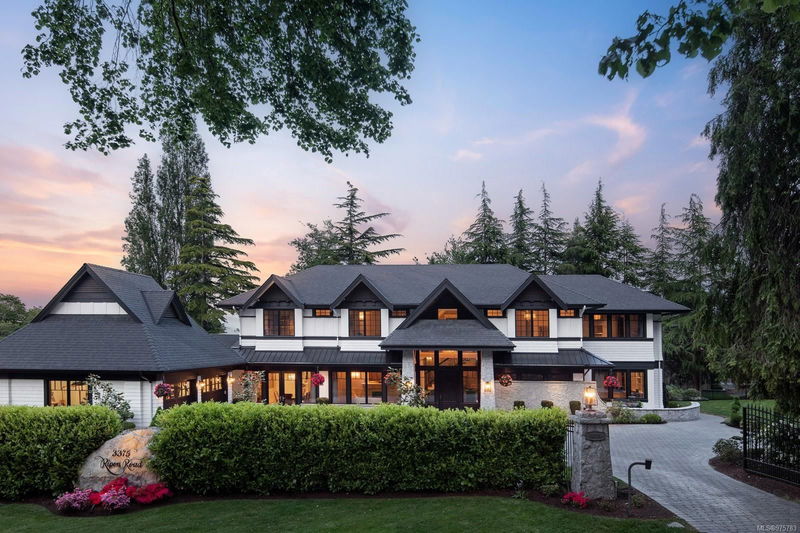Caractéristiques principales
- MLS® #: 975783
- ID de propriété: SIRC2082215
- Type de propriété: Résidentiel, Maison unifamiliale détachée
- Aire habitable: 8 115 pi.ca.
- Grandeur du terrain: 0,67 ac
- Construit en: 2011
- Chambre(s) à coucher: 5
- Salle(s) de bain: 6
- Stationnement(s): 6
- Inscrit par:
- The Agency
Description de la propriété
Discover this extraordinary custom-built home in the prestigious Uplands neighbourhood, a masterpiece of timeless luxury & award-winning design. Featured in architectural magazines & 'Platinum Built Green' certified, this estate offers unparalleled elegance w/ 2 separate gated driveways. Impeccable craftsmanship w/ Pella windows, cast limestone fireplaces, wrought iron details & crystal chandeliers. The gourmet kitchen features polished marble, high-end appliances & custom cabinetry. Maple hardwood floors, meticulous millwork, wainscoting, coffered ceilings & crown mouldings provide sophistication. The upper level includes 4 spacious beds; primary suite w/ lavish WIC, marble ensuite & cozy fireplace. The lower level features a billiards area, wine cellar, media room & gym. Outside, enjoy lush landscaped grounds, putting green, batting cage & sports court. The heated pool & stylish cabana feature an outdoor kitchen & fire table. 4-car garage w/ golf simulator and much more.
Pièces
- TypeNiveauDimensionsPlancher
- Penderie (Walk-in)2ième étage42' 7.8" x 39' 4.4"Autre
- Bureau à domicilePrincipal52' 5.9" x 52' 5.9"Autre
- Chambre à coucher principale2ième étage65' 7.4" x 65' 7.4"Autre
- AutrePrincipal65' 7.4" x 39' 4.4"Autre
- Penderie (Walk-in)Principal16' 4.8" x 22' 11.5"Autre
- Penderie (Walk-in)Principal19' 8.2" x 22' 11.5"Autre
- EnsuitePrincipal0' x 0'Autre
- Salle à mangerPrincipal65' 7.4" x 42' 7.8"Autre
- CuisinePrincipal65' 7.4" x 45' 11.1"Autre
- Salle familialePrincipal62' 4" x 65' 7.4"Autre
- AutrePrincipal13' 1.4" x 16' 4.8"Autre
- AutrePrincipal75' 5.5" x 75' 5.5"Autre
- Salle de bainsPrincipal0' x 0'Autre
- VestibulePrincipal36' 10.7" x 26' 2.9"Autre
- Salle à mangerPrincipal52' 5.9" x 45' 11.1"Autre
- SalonPrincipal52' 5.9" x 52' 5.9"Autre
- Ensuite2ième étage0' x 0'Autre
- Chambre à coucher2ième étage45' 11.1" x 39' 4.4"Autre
- Chambre à coucher2ième étage52' 5.9" x 39' 4.4"Autre
- Salle de lavage2ième étage26' 2.9" x 26' 2.9"Autre
- EntréePrincipal45' 11.1" x 39' 4.4"Autre
- Penderie (Walk-in)2ième étage19' 8.2" x 26' 2.9"Autre
- Balcon2ième étage36' 10.7" x 39' 4.4"Autre
- Salle de bains2ième étage0' x 0'Autre
- Chambre à coucher2ième étage39' 4.4" x 45' 11.1"Autre
- Ensuite2ième étage0' x 0'Autre
- AutreSupérieur72' 2.1" x 72' 2.1"Autre
- EntréeSupérieur32' 9.7" x 22' 11.5"Autre
- Salle de sportSupérieur49' 2.5" x 59' 6.6"Autre
- AutreSupérieur39' 4.4" x 29' 6.3"Autre
- Salle de bainsSupérieur0' x 0'Autre
- Média / DivertissementSupérieur59' 6.6" x 62' 4"Autre
- AutreSupérieur22' 11.5" x 52' 5.9"Autre
- RangementSupérieur59' 6.6" x 39' 4.4"Autre
- Cave à vinSupérieur49' 2.5" x 39' 4.4"Autre
- Salle de loisirsSupérieur65' 7.4" x 42' 7.8"Autre
- ServiceSupérieur52' 5.9" x 52' 5.9"Autre
Agents de cette inscription
Demandez plus d’infos
Demandez plus d’infos
Emplacement
3375 Ripon Rd, Oak Bay, British Columbia, V8R 6G8 Canada
Autour de cette propriété
En savoir plus au sujet du quartier et des commodités autour de cette résidence.
Demander de l’information sur le quartier
En savoir plus au sujet du quartier et des commodités autour de cette résidence
Demander maintenantCalculatrice de versements hypothécaires
- $
- %$
- %
- Capital et intérêts 0
- Impôt foncier 0
- Frais de copropriété 0

