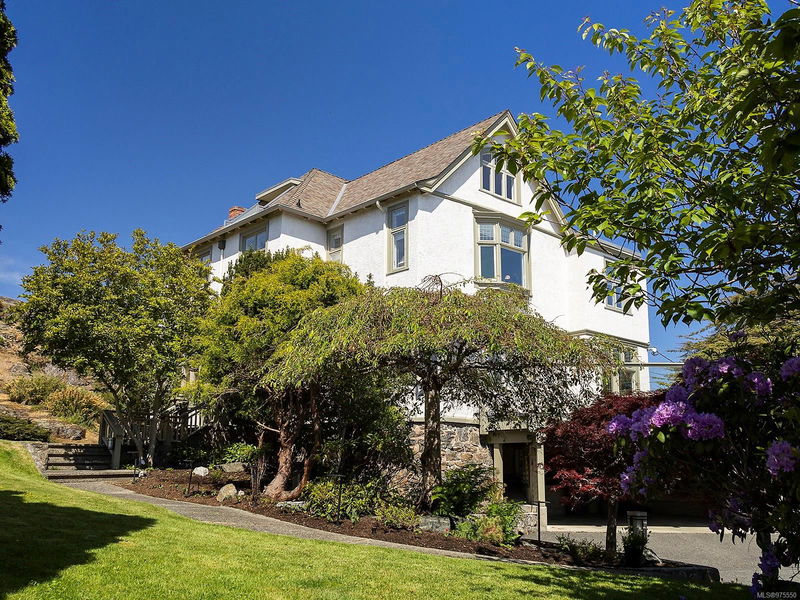Caractéristiques principales
- MLS® #: 975550
- ID de propriété: SIRC2080022
- Type de propriété: Résidentiel, Condo
- Aire habitable: 4 567 pi.ca.
- Grandeur du terrain: 0,67 ac
- Construit en: 1913
- Chambre(s) à coucher: 4
- Salle(s) de bain: 4
- Stationnement(s): 6
- Inscrit par:
- Newport Realty Ltd.
Description de la propriété
South Oak Bay at its finest. Situated in one of Oak Bay's most desirable neighbourhoods, this exceptional 1913 residence embodies the elegance of the West Coast. Meticulously updated & well-maintained, this home rests on .67 acre next to Anderson Hill Park. From here, enjoy breathtaking views of Victoria Golf Club, ocean, & mountains beyond. You will be impressed with the timeless design of the living space created by a well-known architect Pamela Charlesworth. The large principal rooms retain the 10’ ceilings of the era. The kitchen, c/w an inviting eating area, offers direct access to the back garden deck & picturesque walkway leading to Anderson Hill Park. Upstairs, 4 beds, including a peaceful primary bdrm w. ielegant ensuite. 3rd level recreational room/office space, boasts awe-inspiring views as a private retreat. Well located to all Oak Bay offers with miles of shoreline, the marina, and the Oak Bay Village with its vibrant shops, cafes, galleries, and restaurants nearby.
Pièces
- TypeNiveauDimensionsPlancher
- SalonPrincipal12' 9.9" x 21' 2"Autre
- EntréePrincipal4' 2" x 8' 6.9"Autre
- Solarium/VerrièrePrincipal10' 3" x 11' 8"Autre
- BoudoirPrincipal14' 5" x 15' 3.9"Autre
- Salle à mangerPrincipal15' 5" x 20' 3"Autre
- BibliothèquePrincipal10' 9.9" x 15' 9.6"Autre
- Salle de bainsPrincipal0' x 0'Autre
- Salle à mangerPrincipal12' x 16' 6"Autre
- EntréePrincipal8' x 13' 5"Autre
- CuisinePrincipal14' 5" x 15' 5"Autre
- Chambre à coucher principale2ième étage12' 9.9" x 19' 6"Autre
- Salle de lavagePrincipal7' x 15' 5"Autre
- Chambre à coucher2ième étage12' 9.9" x 15'Autre
- Ensuite2ième étage0' x 0'Autre
- Salle de bains2ième étage0' x 0'Autre
- Penderie (Walk-in)2ième étage6' 3" x 8' 9.6"Autre
- Chambre à coucher2ième étage12' 9.6" x 15' 5"Autre
- Autre2ième étage7' 9.9" x 9'Autre
- Ensuite2ième étage0' x 0'Autre
- Chambre à coucher2ième étage10' 9.9" x 15' 9.6"Autre
- Salle de loisirs3ième étage12' 9.6" x 17' 9.9"Autre
- Rangement3ième étage8' x 8'Autre
- Salle de loisirs3ième étage15' 9.6" x 19' 3"Autre
Agents de cette inscription
Demandez plus d’infos
Demandez plus d’infos
Emplacement
454 Newport Ave, Oak Bay, British Columbia, V8S 5C5 Canada
Autour de cette propriété
En savoir plus au sujet du quartier et des commodités autour de cette résidence.
Demander de l’information sur le quartier
En savoir plus au sujet du quartier et des commodités autour de cette résidence
Demander maintenantCalculatrice de versements hypothécaires
- $
- %$
- %
- Capital et intérêts 0
- Impôt foncier 0
- Frais de copropriété 0

