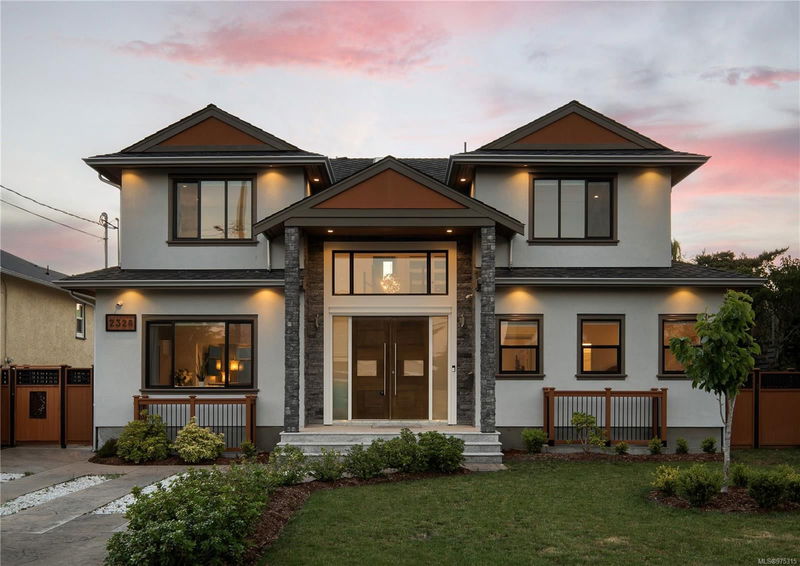Caractéristiques principales
- MLS® #: 975315
- ID de propriété: SIRC2075750
- Type de propriété: Résidentiel, Maison unifamiliale détachée
- Aire habitable: 4 388 pi.ca.
- Grandeur du terrain: 0,17 ac
- Construit en: 2018
- Chambre(s) à coucher: 4+3
- Salle(s) de bain: 7
- Stationnement(s): 6
- Inscrit par:
- The Agency
Description de la propriété
Discover this exceptional custom-built home, perfectly positioned in a prime location near Willows Beach, Estevan Village, & Willows Elementary. Offering unparalleled value at $700 per sq.ft., this stunning 2018-built residence encompasses nearly 4,400 sq.ft. t of living space. With its sun-soaked lot and open, airy floor plan, the home ensures a bright & inviting atmosphere throughout. Boasting 7 beds & 7 baths including a 2-bed suite currently generates $2,200 monthly w/ 90% of the work completed for another potential 1-bed suite. This setup offers both versatility & potential rental income, making it an ideal choice for multi-generational living or investment. Outdoor living is elevated to an art form with stamped concrete patios, an outdoor kitchen perfect for entertaining, and a serene water feature and pond that create a peaceful retreat. The 64-foot wide lot offers laneway access, enhancing the property's functionality and accessibility.
Pièces
- TypeNiveauDimensionsPlancher
- EntréePrincipal42' 7.8" x 29' 6.3"Autre
- Salle familialePrincipal55' 9.2" x 45' 11.1"Autre
- CuisinePrincipal42' 7.8" x 42' 7.8"Autre
- Chambre à coucherPrincipal49' 2.5" x 36' 10.7"Autre
- Séjour / Salle à mangerPrincipal49' 2.5" x 101' 8.4"Autre
- EnsuitePrincipal0' x 0'Autre
- Salle de bainsPrincipal55' 9.2" x 42' 7.8"Autre
- PatioPrincipal62' 4" x 59' 6.6"Autre
- Salle de lavagePrincipal29' 6.3" x 19' 8.2"Autre
- Chambre à coucher principale2ième étage55' 9.2" x 42' 7.8"Autre
- Ensuite2ième étage16' 4.8" x 26' 2.9"Autre
- Penderie (Walk-in)2ième étage22' 11.5" x 42' 7.8"Autre
- Penderie (Walk-in)2ième étage16' 4.8" x 22' 11.5"Autre
- Chambre à coucher2ième étage45' 11.1" x 39' 4.4"Autre
- Chambre à coucher2ième étage11' x 11'Autre
- Ensuite2ième étage22' 11.5" x 16' 4.8"Autre
- Ensuite2ième étage45' 11.1" x 59' 6.6"Autre
- Chambre à coucherSupérieur36' 10.7" x 42' 7.8"Autre
- Cave à vinSupérieur19' 8.2" x 42' 7.8"Autre
- RangementSupérieur22' 11.5" x 19' 8.2"Autre
- Chambre à coucherSupérieur42' 7.8" x 39' 4.4"Autre
- AutreSupérieur45' 11.1" x 57' 1.8"Autre
- Salle de bainsSupérieur45' 11.1" x 39' 4.4"Autre
- Salle de bainsSupérieur0' x 0'Autre
- AutreAutre62' 4" x 62' 4"Autre
- Chambre à coucherSupérieur55' 9.2" x 52' 5.9"Autre
- CuisineSupérieur45' 11.1" x 55' 9.2"Autre
Agents de cette inscription
Demandez plus d’infos
Demandez plus d’infos
Emplacement
2328 Dunlevy St, Oak Bay, British Columbia, V8R 5Y9 Canada
Autour de cette propriété
En savoir plus au sujet du quartier et des commodités autour de cette résidence.
Demander de l’information sur le quartier
En savoir plus au sujet du quartier et des commodités autour de cette résidence
Demander maintenantCalculatrice de versements hypothécaires
- $
- %$
- %
- Capital et intérêts 0
- Impôt foncier 0
- Frais de copropriété 0

