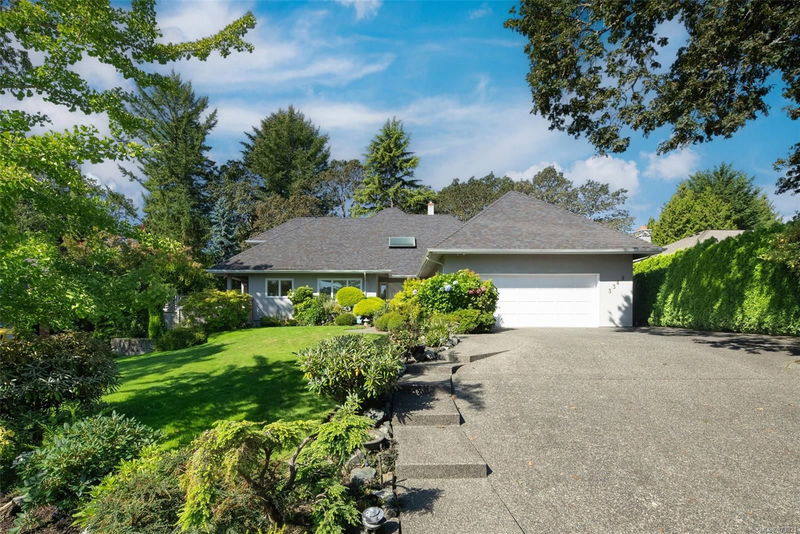Caractéristiques principales
- MLS® #: 973821
- ID de propriété: SIRC2072044
- Type de propriété: Résidentiel, Maison unifamiliale détachée
- Aire habitable: 3 678 pi.ca.
- Grandeur du terrain: 0,28 ac
- Construit en: 1987
- Chambre(s) à coucher: 4
- Salle(s) de bain: 4
- Stationnement(s): 4
- Inscrit par:
- Oakwyn Realty Ltd.
Description de la propriété
Lovely & spacious 4 BD/4 bth 3600+ sq ft home on a beautifully manicured 0.3 acre lot, ideally located in a tranquil enclave of executive homes in Oak Bay. The floor plan is thoughtfully engineered for entertaining with generous sized rooms including a foyer entrance w cathedral ceilings, formal dining room & elegant living room overlooking the beautiful gardens, den /office & well apportioned kitchen perfect for family gatherings. The principal bedroom is also on the main, complete with large ensuite & dual walk-in closets. There is an abundance of storage throughout the home, including a double garage & laundry room. Upstairs there are two more bedrooms with garden views as well a a spacious 4th bdrm/ family room featuring a secondary stairway accessed from a mud room entry on the main. The expansive back yard is a highlight offering complete privacy & spacious patio for entertaining. Close to excellent schools, UVIC, recreation & all that make this neighbourhood so desirable.
Pièces
- TypeNiveauDimensionsPlancher
- EntréePrincipal49' 2.5" x 42' 7.8"Autre
- SalonPrincipal75' 5.5" x 59' 6.6"Autre
- Chambre à coucher principalePrincipal68' 10.7" x 49' 2.5"Autre
- VérandaPrincipal36' 10.7" x 36' 10.7"Autre
- PatioPrincipal59' 6.6" x 52' 5.9"Autre
- EnsuitePrincipal0' x 0'Autre
- Salle de bainsPrincipal0' x 0'Autre
- BoudoirPrincipal42' 7.8" x 55' 9.2"Autre
- BoudoirPrincipal12' x 16'Autre
- Salle de lavagePrincipal32' 9.7" x 19' 8.2"Autre
- Salle à mangerPrincipal49' 2.5" x 39' 4.4"Autre
- VestibulePrincipal19' 8.2" x 26' 2.9"Autre
- PatioPrincipal32' 9.7" x 26' 2.9"Autre
- Salle à mangerPrincipal39' 4.4" x 39' 4.4"Autre
- CuisinePrincipal49' 2.5" x 85' 3.6"Autre
- AutrePrincipal16' 4.8" x 9' 10.1"Autre
- Chambre à coucher2ième étage39' 4.4" x 59' 6.6"Autre
- Chambre à coucher2ième étage59' 6.6" x 36' 10.7"Autre
- Chambre à coucher2ième étage55' 9.2" x 36' 10.7"Autre
- Salle de bains2ième étage0' x 0'Autre
- Salle de bains2ième étage0' x 0'Autre
- Rangement2ième étage13' 1.4" x 26' 2.9"Autre
- Grenier2ième étage39' 4.4" x 29' 6.3"Autre
Agents de cette inscription
Demandez plus d’infos
Demandez plus d’infos
Emplacement
3349 University Woods, Oak Bay, British Columbia, V8P 5R2 Canada
Autour de cette propriété
En savoir plus au sujet du quartier et des commodités autour de cette résidence.
Demander de l’information sur le quartier
En savoir plus au sujet du quartier et des commodités autour de cette résidence
Demander maintenantCalculatrice de versements hypothécaires
- $
- %$
- %
- Capital et intérêts 0
- Impôt foncier 0
- Frais de copropriété 0

