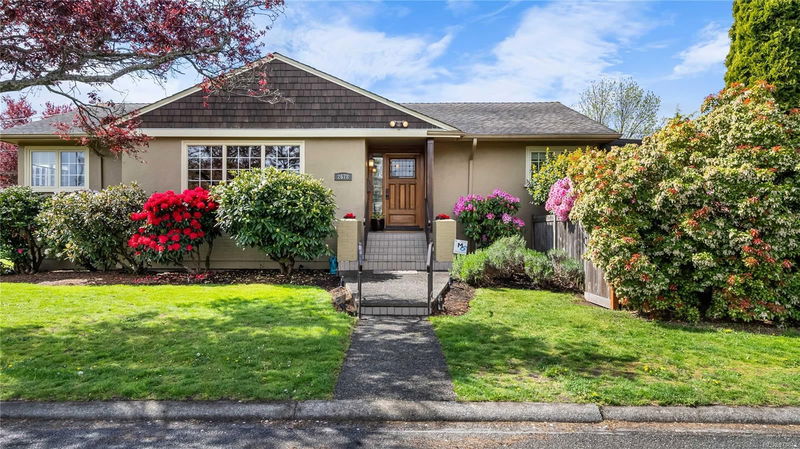Caractéristiques principales
- MLS® #: 974642
- ID de propriété: SIRC2069563
- Type de propriété: Résidentiel, Maison unifamiliale détachée
- Aire habitable: 2 315 pi.ca.
- Grandeur du terrain: 0,13 ac
- Construit en: 1950
- Chambre(s) à coucher: 2+1
- Salle(s) de bain: 2
- Stationnement(s): 1
- Inscrit par:
- Fair Realty
Description de la propriété
**VERY DESIRABLE QUIET LOCATION** Tastefully updated 1950 Bungalow on CORNER LOT with "craftsman" embellishments. EASY TO SUITE. 2 Blks. to WILLOWS SCHOOL, 1 blk to ESTEVAN VILLAGE, 1 blk to UPLANDS PARK, 3 blks to WILLOWS BEACH, 3 bdrm. Walk in closet in each bedroom. Large 5 pce bathroom with skylight, walk in shower and heated tiled floors up, 3 pce bathroom with heated tiled floor down. $350,000.00 on professional upgrades over last 20 yrs.see supplements for a complete list! Hot-H2O-on-demand, 220 electrical. Wood FP up, gas FP down, forced air gas furnace. Tile/Wood flooring with inlay, coved ceilings. Granite counters in kitchen and upper bthrm. Corner windows. 7'2" finished basement - Gas range, and gas BBQ connection. Nicely landscaped, private side yard with pond. Small deck off primary bdrm going onto partially covered deck and into the yard. Patio off the back door. Licensed Realtor owned, beloved family home for 23 yrs. See VIDEO for overview of the area and house.
Pièces
- TypeNiveauDimensionsPlancher
- Chambre à coucher principalePrincipal39' 4.4" x 42' 7.8"Autre
- EntréePrincipal13' 1.4" x 16' 4.8"Autre
- Penderie (Walk-in)Principal13' 1.4" x 19' 8.2"Autre
- Chambre à coucherPrincipal39' 4.4" x 39' 4.4"Autre
- Penderie (Walk-in)Principal13' 1.4" x 16' 4.8"Autre
- Salle de bainsPrincipal26' 2.9" x 36' 10.7"Autre
- CuisinePrincipal32' 9.7" x 39' 4.4"Autre
- SalonPrincipal42' 7.8" x 59' 6.6"Autre
- Salle à mangerPrincipal16' 4.8" x 39' 4.4"Autre
- AutrePrincipal26' 2.9" x 42' 7.8"Autre
- Salle à mangerPrincipal32' 9.7" x 39' 4.4"Autre
- Salle familialeSupérieur45' 11.1" x 75' 5.5"Autre
- Salle de bainsSupérieur13' 1.4" x 19' 8.2"Autre
- Penderie (Walk-in)Supérieur19' 8.2" x 22' 11.5"Autre
- Chambre à coucherSupérieur32' 9.7" x 45' 11.1"Autre
- Salle de lavageSupérieur16' 4.8" x 39' 4.4"Autre
- PatioAutre26' 2.9" x 91' 10.3"Autre
- AutreSupérieur42' 7.8" x 72' 2.1"Autre
Agents de cette inscription
Demandez plus d’infos
Demandez plus d’infos
Emplacement
2678 Dunlevy St, Oak Bay, British Columbia, V8R 5Z2 Canada
Autour de cette propriété
En savoir plus au sujet du quartier et des commodités autour de cette résidence.
Demander de l’information sur le quartier
En savoir plus au sujet du quartier et des commodités autour de cette résidence
Demander maintenantCalculatrice de versements hypothécaires
- $
- %$
- %
- Capital et intérêts 0
- Impôt foncier 0
- Frais de copropriété 0

