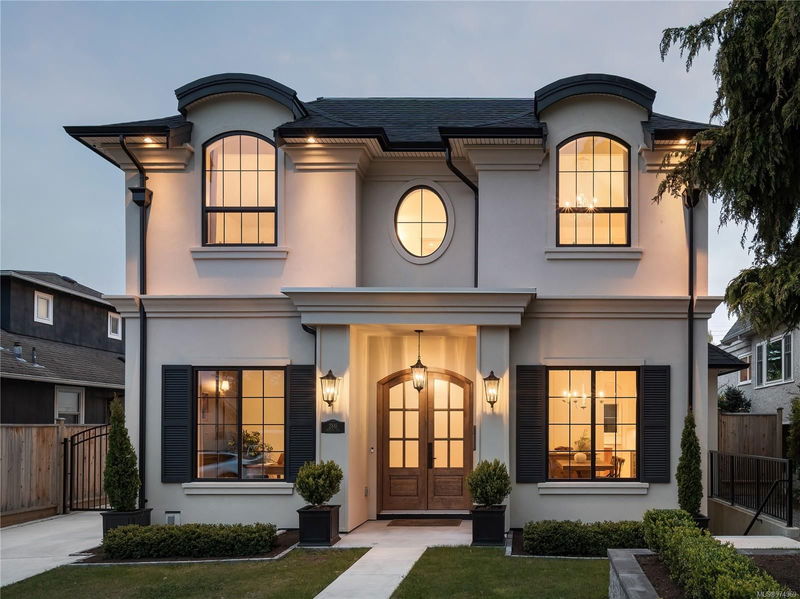Caractéristiques principales
- MLS® #: 974969
- ID de propriété: SIRC2069475
- Type de propriété: Résidentiel, Maison unifamiliale détachée
- Aire habitable: 3 765 pi.ca.
- Grandeur du terrain: 0,14 ac
- Construit en: 2022
- Chambre(s) à coucher: 3+2
- Salle(s) de bain: 4
- Stationnement(s): 4
- Inscrit par:
- The Agency
Description de la propriété
Exceptional opportunity to save the GST & purchase this recently built, multi-award winning custom home built by LIDA Homes. Classical design elements harmonize seamlessly w/ modern touches, creating an elegant French-modern ambiance. From the moment you enter this sun-drenched home, the abundance of natural light & attention to detail is evident. Arched silhouettes, engineered HW flooring, custom millwork, architectural lighting & exquisite tile details. The dream kitchen features oak cabinets, quartz countertops & top-of-the-line appliances. Upstairs, 3 beds await, adorned w/ vaulted ceilings & overheight arched windows. The primary suite is a lavish sanctuary w/ WIC & ensuite w/ soaker tub, custom shower & double vanity w/ makeup counter. The lower level offers a media room, gym, flex space, 2 beds & bath. Private outdoor access & well-thought-out rough-ins allow you to convert part of the space to a 1-bed suite. Steps to the Uplands, this home boasts sunny south-westerly exposure.
Pièces
- TypeNiveauDimensionsPlancher
- EntréePrincipal11' x 7'Autre
- Bureau à domicilePrincipal11' x 11'Autre
- Salle de bainsPrincipal0' x 0'Autre
- Salle de lavagePrincipal19' 8.2" x 36' 10.7"Autre
- SalonPrincipal15' x 13'Autre
- Salle à mangerPrincipal17' x 9'Autre
- CuisinePrincipal17' x 12'Autre
- AutrePrincipal7' x 10'Autre
- PatioAutre16' x 25'Autre
- Salle à mangerPrincipal14' x 11'Autre
- Chambre à coucher principale2ième étage17' x 14'Autre
- Penderie (Walk-in)2ième étage7' x 14'Autre
- Ensuite2ième étage0' x 0'Autre
- Chambre à coucher2ième étage12' x 11'Autre
- Salle de bains2ième étage0' x 0'Autre
- Chambre à coucher2ième étage12' x 11'Autre
- Média / DivertissementSupérieur16' x 22'Autre
- AutreSupérieur10' x 7'Autre
- ServiceSupérieur5' x 4'Autre
- Chambre à coucherSupérieur11' x 10'Autre
- Rangement2ième étage7' x 8'Autre
- Salle de sportSupérieur21' x 10'Autre
- Chambre à coucherSupérieur9' x 10'Autre
- Salle de bainsSupérieur0' x 0'Autre
- AutreAutre18' x 11'Autre
Agents de cette inscription
Demandez plus d’infos
Demandez plus d’infos
Emplacement
2841 Dewdney Ave, Oak Bay, British Columbia, V8R 3M5 Canada
Autour de cette propriété
En savoir plus au sujet du quartier et des commodités autour de cette résidence.
Demander de l’information sur le quartier
En savoir plus au sujet du quartier et des commodités autour de cette résidence
Demander maintenantCalculatrice de versements hypothécaires
- $
- %$
- %
- Capital et intérêts 0
- Impôt foncier 0
- Frais de copropriété 0

