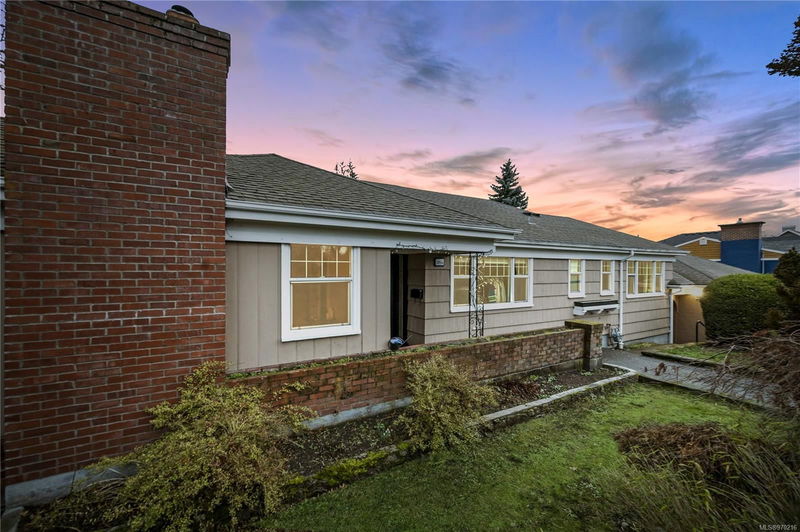Caractéristiques principales
- MLS® #: 970216
- ID de propriété: SIRC2012260
- Type de propriété: Résidentiel, Maison unifamiliale détachée
- Aire habitable: 3 122 pi.ca.
- Grandeur du terrain: 0,20 ac
- Construit en: 1946
- Chambre(s) à coucher: 4
- Salle(s) de bain: 4
- Stationnement(s): 2
- Inscrit par:
- RE/MAX Generation
Description de la propriété
Welcome to this enchanting residence in Estevan Village, featuring over 4000 sq ft of living space that beautifully blends modern updates with classic 1946 charm. Nestled on a spacious, flat lot with lush landscaping and privacy hedges on Pacific Ave, this home offers a tranquil retreat. The main level boasts gleaming hardwood floors, and the chef's kitchen dazzles with granite countertops and upgraded appliances, including a gas range. Perfect for gatherings, the dining room and cozy great room with a gas fireplace create an inviting ambiance. The master bathroom is exquisitely remodeled, providing a luxurious experience. The versatile lower level includes potential extra suite, extra bedrooms and bathrooms, a family room, wine cellar, office, home theatre, and a large laundry room. Outside, enjoy expansive decks, patios, and a sunroom, plus a two-car garage. This home seamlessly combines modern comfort with timeless elegance, making it a truly special place to live.
Pièces
- TypeNiveauDimensionsPlancher
- EntréePrincipal13' x 5'Autre
- PatioPrincipal12' x 16'Autre
- PatioPrincipal8' x 14'Autre
- Salle de bainsPrincipal9' x 10'Autre
- Salle de bainsPrincipal10' x 12'Autre
- Chambre à coucherPrincipal11' x 12'Autre
- AutrePrincipal6' x 21'Autre
- Chambre à coucher principalePrincipal12' x 16'Autre
- CuisinePrincipal12' x 24'Autre
- Salle à mangerPrincipal12' x 11'Autre
- SalonPrincipal16' x 20'Autre
- SalonPrincipal16' x 18'Autre
- Chambre à coucherPrincipal12' x 11'Autre
- CuisinePrincipal16' x 15'Autre
- Chambre à coucherPrincipal10' x 14'Autre
- Salle de bainsPrincipal5' x 9'Autre
- Salle de bainsPrincipal6' x 7'Autre
- Salle de loisirsPrincipal20' x 21'Autre
- RangementPrincipal8' x 16'Autre
- Pièce bonusPrincipal15' x 10'Autre
- AutrePrincipal9' x 9'Autre
- RangementSupérieur7' x 12'Autre
- Solarium/VerrièreSupérieur12' x 15'Autre
- EntréeSupérieur12' x 4'Autre
- AutreSupérieur19' x 22'Autre
Agents de cette inscription
Demandez plus d’infos
Demandez plus d’infos
Emplacement
2644 Cadboro Bay Rd, Oak Bay, British Columbia, V8R 5J4 Canada
Autour de cette propriété
En savoir plus au sujet du quartier et des commodités autour de cette résidence.
Demander de l’information sur le quartier
En savoir plus au sujet du quartier et des commodités autour de cette résidence
Demander maintenantCalculatrice de versements hypothécaires
- $
- %$
- %
- Capital et intérêts 0
- Impôt foncier 0
- Frais de copropriété 0

