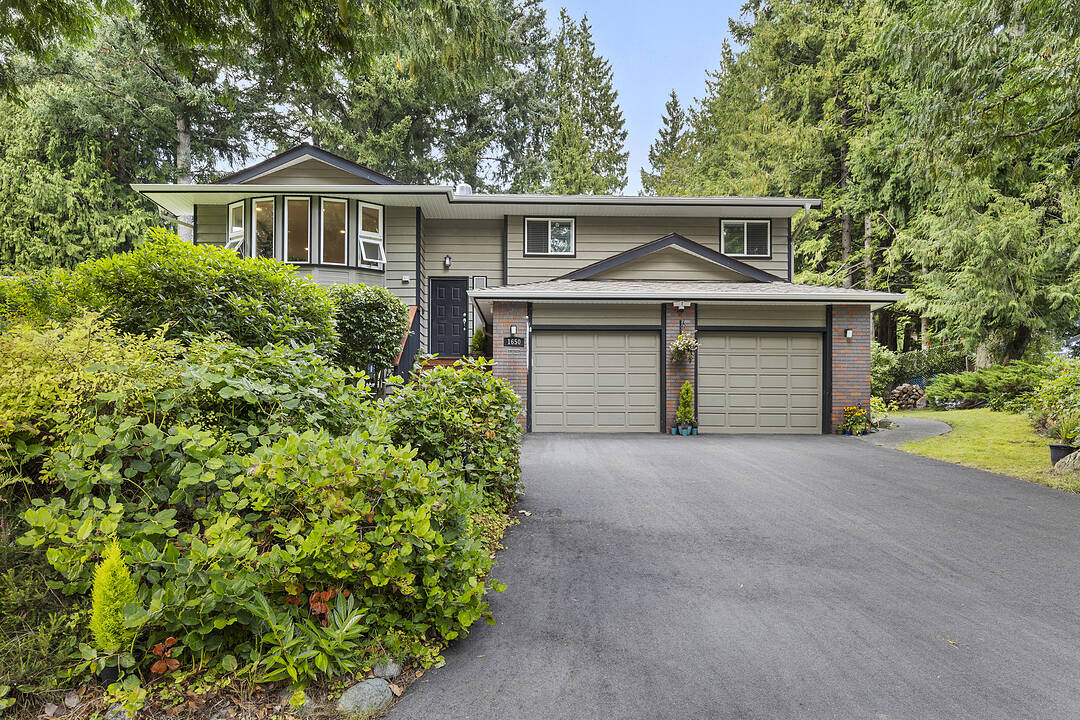Caractéristiques principales
- MLS® #: 1014340
- ID de propriété: SIRC2852115
- Type de propriété: Résidentiel, Maison unifamiliale détachée
- Genre: 2 étages
- Aire habitable: 2 516 pi.ca.
- Grandeur du terrain: 0,35 ac
- Construit en: 1983
- Chambre(s) à coucher: 4
- Salle(s) de bain: 3
- Stationnement(s): 4
- Inscrit par:
- Robyn Wildman, Samantha Chisholm, Grace Shin
Description de la propriété
A terrific updated family home on 1/3 acre level lot in Dean Park. Four plus bedrooms and three bathrooms. Main level features spacious living room with handsome gas fireplace and bay window, updated kitchen with stainless steel appliances, ample storage, large dining opens to a generous deck that steps down to a new patio with swim spa pool and out to a fully fenced sunny yard. Main level includes large primary with updated ensuite. Two more bedrooms and updated four-piece bathroom. Down offers a huge family room with cozy fireplace, large laundry, fourth bedroom with bonus space (possible fifth bedroom) ideal for guests or family, new bathroom and office with separate entry. Kids, pets and gardeners enjoy the level backyard with two giant sheds. Recent updates include;. windows, skylights, a heat pump, hot water on demand and a relaxing, easy-care luxury swim spa. A double garage with EV charger completes this move-in ready home. Close to rec centre, schools, trails, shopping, international Airport and just minutes to Brentwood Bay and Sidney for more fun and amenities.
Téléchargements et médias
Caractéristiques
- 2 foyers
- Appareils ménagers en acier inox
- Appareils ménagers haut-de-gamme
- Arrière-cour
- Balcon ouvert
- Cyclisme
- Espace de rangement
- Garage
- Patio
- Pêche
- Pièce de détente
- Plaisance
- Plancher en bois
- Randonnée
- Salle de bain attenante
- Salle de lavage
- Sous-sol – aménagé
- Stationnement
- Vie Communautaire
Pièces
- TypeNiveauDimensionsPlancher
- AutrePrincipal32' 9.7" x 65' 7.4"Autre
- AutrePrincipal16' 4.8" x 72' 2.1"Autre
- Salle à mangerPrincipal32' 9.7" x 36' 10.7"Autre
- Salle de bainsPrincipal16' 4.8" x 29' 6.3"Autre
- Salle de bainsPrincipal19' 8.2" x 36' 10.7"Autre
- CuisinePrincipal36' 10.7" x 36' 10.7"Autre
- SalonPrincipal52' 5.9" x 62' 4"Autre
- EntréePrincipal13' 1.4" x 19' 8.2"Autre
- Chambre à coucherPrincipal32' 9.7" x 39' 4.4"Autre
- Chambre à coucher principalePrincipal36' 10.7" x 45' 11.1"Autre
- Penderie (Walk-in)Principal13' 1.4" x 26' 2.9"Autre
- Chambre à coucherPrincipal39' 4.4" x 39' 4.4"Autre
- PatioPrincipal59' 6.6" x 91' 10.3"Autre
- PatioPrincipal42' 7.8" x 59' 6.6"Autre
- AutreSupérieur19' 8.2" x 29' 6.3"Autre
- AutreSupérieur13' 1.4" x 75' 5.5"Autre
- AutreSupérieur26' 2.9" x 36' 10.7"Autre
- Salle familialeSupérieur62' 4" x 55' 9.2"Autre
- Salle de lavageSupérieur22' 11.5" x 39' 4.4"Autre
- Salle de bainsSupérieur22' 11.5" x 32' 9.7"Autre
- AutreSupérieur72' 2.1" x 75' 5.5"Autre
- AutreSupérieur29' 6.3" x 45' 11.1"Autre
- Chambre à coucherSupérieur36' 10.7" x 39' 4.4"Autre
- RangementAutre36' 10.7" x 42' 7.8"Autre
- RangementAutre36' 10.7" x 45' 11.1"Autre
Agents de cette inscription
Contactez-nous pour plus d’informations
Contactez-nous pour plus d’informations
Emplacement
1650 Stuart Park Terrace, North Saanich, British Columbia, V8L 4N5 Canada
Autour de cette propriété
En savoir plus au sujet du quartier et des commodités autour de cette résidence.
Demander de l’information sur le quartier
En savoir plus au sujet du quartier et des commodités autour de cette résidence
Demander maintenantCalculatrice de versements hypothécaires
- $
- %$
- %
- Capital et intérêts 0
- Impôt foncier 0
- Frais de copropriété 0
Commercialisé par
Sotheby’s International Realty Canada
752 Douglas Street
Victoria, Colombie-Britannique, V8W 3M6

